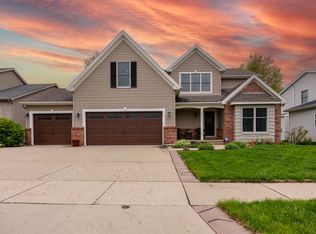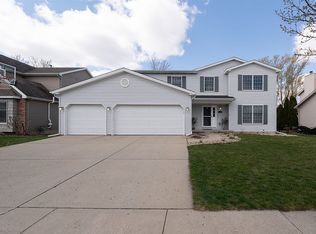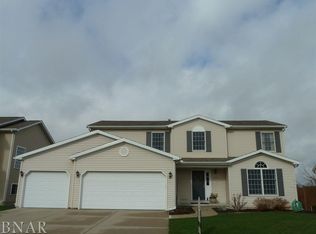Closed
$418,000
1207 Big Horn Way, Normal, IL 61761
5beds
3,298sqft
Single Family Residence
Built in 2005
7,840.8 Square Feet Lot
$428,000 Zestimate®
$127/sqft
$3,312 Estimated rent
Home value
$428,000
$394,000 - $467,000
$3,312/mo
Zestimate® history
Loading...
Owner options
Explore your selling options
What's special
Top of Your List! Welcome home to this captivating 5-bedroom, 3.5-bath Traditional beauty with a 3-car garage and fully finished basement, nestled in Normal. From the moment you arrive, the charming curb appeal and inviting front porch set the tone for the warmth and comfort found throughout. Inside, you'll be greeted by a light-filled interior featuring vaulted ceilings, a neutral palette, and stylish fixtures that make decorating effortless. The spacious living room is centered around a cozy gas fireplace-perfect for gatherings and relaxing evenings. The kitchen is the true heart of the home, opening seamlessly to the living room and deck. Bathed in natural light, it's the ideal spot for entertaining, daily meals, or keeping an eye on backyard activities. The serene primary suite offers a private en-suite bath and generous closet space. Four additional bedrooms provide flexible options for guests, family, or work-from-home needs. Downstairs, the fully finished basement offers even more living space, complete with a full bath and endless possibilities-think media room, gym, playroom, or guest suite. Step outside to a low-maintenance, fenced-in backyard featuring a pressure-treated deck-perfect for grilling, relaxing, or hosting weekend get-togethers. The breezy front porch is made for morning coffee or evening wind-downs. Set on a quiet, sidewalk-lined street, this home checks all the boxes for comfort, space, and style. Don't miss your chance-homes like this don't come around often!
Zillow last checked: 8 hours ago
Listing updated: July 29, 2025 at 11:34am
Listing courtesy of:
Kayla DeLong 309-445-3297,
Coldwell Banker Real Estate Group
Bought with:
Roxanne Hartrich
RE/MAX Choice
Source: MRED as distributed by MLS GRID,MLS#: 12386505
Facts & features
Interior
Bedrooms & bathrooms
- Bedrooms: 5
- Bathrooms: 4
- Full bathrooms: 3
- 1/2 bathrooms: 1
Primary bedroom
- Features: Flooring (Carpet), Bathroom (Full)
- Level: Second
- Area: 210 Square Feet
- Dimensions: 14X15
Bedroom 2
- Features: Flooring (Carpet)
- Level: Second
- Area: 130 Square Feet
- Dimensions: 10X13
Bedroom 3
- Features: Flooring (Carpet)
- Level: Second
- Area: 120 Square Feet
- Dimensions: 10X12
Bedroom 4
- Features: Flooring (Carpet)
- Level: Second
- Area: 143 Square Feet
- Dimensions: 11X13
Bedroom 5
- Features: Flooring (Carpet)
- Level: Basement
- Area: 140 Square Feet
- Dimensions: 10X14
Dining room
- Features: Flooring (Carpet)
- Level: Main
- Area: 130 Square Feet
- Dimensions: 13X10
Family room
- Features: Flooring (Carpet)
- Level: Main
- Area: 288 Square Feet
- Dimensions: 16X18
Other
- Features: Flooring (Carpet)
- Level: Basement
- Area: 276 Square Feet
- Dimensions: 12X23
Kitchen
- Features: Kitchen (Eating Area-Table Space), Flooring (Ceramic Tile)
- Level: Main
- Area: 260 Square Feet
- Dimensions: 13X20
Laundry
- Level: Main
- Area: 36 Square Feet
- Dimensions: 6X6
Living room
- Features: Flooring (Carpet)
- Level: Main
- Area: 154 Square Feet
- Dimensions: 11X14
Heating
- Forced Air, Natural Gas
Cooling
- Central Air
Appliances
- Included: Dishwasher, Range, Microwave
- Laundry: In Unit
Features
- Cathedral Ceiling(s)
- Basement: Finished,Egress Window,Rec/Family Area,Sleeping Area,Storage Space,Daylight,Full
- Number of fireplaces: 1
- Fireplace features: Wood Burning
Interior area
- Total structure area: 3,298
- Total interior livable area: 3,298 sqft
- Finished area below ground: 1,065
Property
Parking
- Total spaces: 3
- Parking features: Concrete, Garage Door Opener, On Site, Garage Owned, Attached, Garage
- Attached garage spaces: 3
- Has uncovered spaces: Yes
Accessibility
- Accessibility features: No Disability Access
Features
- Stories: 2
- Patio & porch: Deck
- Fencing: Fenced
Lot
- Size: 7,840 sqft
- Dimensions: 68X113
Details
- Parcel number: 1424127008
- Special conditions: None
- Other equipment: Ceiling Fan(s)
Construction
Type & style
- Home type: SingleFamily
- Architectural style: Traditional
- Property subtype: Single Family Residence
Materials
- Vinyl Siding
- Foundation: Concrete Perimeter
- Roof: Asphalt
Condition
- New construction: No
- Year built: 2005
Utilities & green energy
- Sewer: Public Sewer
- Water: Public
Community & neighborhood
Community
- Community features: Sidewalks
Location
- Region: Normal
- Subdivision: Eagles Landing
Other
Other facts
- Listing terms: Conventional
- Ownership: Fee Simple
Price history
| Date | Event | Price |
|---|---|---|
| 7/28/2025 | Sold | $418,000+7.2%$127/sqft |
Source: | ||
| 6/15/2025 | Contingent | $390,000$118/sqft |
Source: | ||
| 6/12/2025 | Listed for sale | $390,000+63.9%$118/sqft |
Source: | ||
| 10/8/2018 | Sold | $238,000-2%$72/sqft |
Source: | ||
| 8/14/2018 | Price change | $242,900-2%$74/sqft |
Source: Coldwell Banker The Real Estate Group #2180596 | ||
Public tax history
| Year | Property taxes | Tax assessment |
|---|---|---|
| 2023 | $7,983 +6.2% | $99,272 +10.7% |
| 2022 | $7,517 +4% | $89,684 +6% |
| 2021 | $7,230 | $84,616 +1% |
Find assessor info on the county website
Neighborhood: 61761
Nearby schools
GreatSchools rating
- 9/10Grove Elementary SchoolGrades: K-5Distance: 0.6 mi
- 5/10Chiddix Jr High SchoolGrades: 6-8Distance: 2.7 mi
- 8/10Normal Community High SchoolGrades: 9-12Distance: 1.2 mi
Schools provided by the listing agent
- Elementary: Grove Elementary
- Middle: Chiddix Jr High
- High: Normal Community High School
- District: 5
Source: MRED as distributed by MLS GRID. This data may not be complete. We recommend contacting the local school district to confirm school assignments for this home.

Get pre-qualified for a loan
At Zillow Home Loans, we can pre-qualify you in as little as 5 minutes with no impact to your credit score.An equal housing lender. NMLS #10287.


