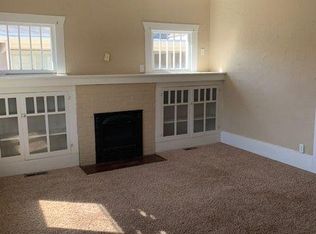Sold for $145,250 on 04/04/25
$145,250
1207 Bixby St, Ardmore, OK 73401
2beds
1,558sqft
Single Family Residence
Built in 1935
7,405.2 Square Feet Lot
$140,600 Zestimate®
$93/sqft
$1,155 Estimated rent
Home value
$140,600
Estimated sales range
Not available
$1,155/mo
Zestimate® history
Loading...
Owner options
Explore your selling options
What's special
Back on Market with no Fault of the Sellers take a look at this Charming large 1935 Court House sitting in the highly sought after Highland Park District of Southwest Ardmore, Oklahoma this old beauty offers a perfect blend of vintage character and modern updates with over 1500 Sq. Ft. of living space, a turnkey-ready residence and ready to welcome its new owners. With over 1500 sq. ft. this makes 2 Bedrooms very large. 1 Full Bathroom home features a thoughtfully updated interior and a master en-suite that is supersized connecting to a HUGE walk in closet and directly to the washer/dryer and great 1+ Car Garage entrance. Great corner lot located right off Commerce easy access. A very nice size cozy front porch, fenced back yard with partial new fence and a ton of Pecan trees in the yard. The very nice attached garage, w/handicap ramp and lots of storge space. All of this located in the heart of Ardmore, minutes to shopping dining and entertainment. This spacious floor plan makes this home an exceptional find. Don't miss your chance to see this beauty at 1207 Bixby SW Ardmore, Ok. This one won't last call for your showing today!
Zillow last checked: 8 hours ago
Listing updated: April 05, 2025 at 10:56am
Listed by:
Elisa Campbell 580-229-5796,
eXp Realty, LLC
Bought with:
Elisa Campbell, 176305
eXp Realty, LLC
Source: MLS Technology, Inc.,MLS#: 2503759 Originating MLS: MLS Technology
Originating MLS: MLS Technology
Facts & features
Interior
Bedrooms & bathrooms
- Bedrooms: 2
- Bathrooms: 1
- Full bathrooms: 1
Heating
- Central, Electric
Cooling
- Central Air
Appliances
- Included: Dishwasher, Disposal, Oven, Range, Refrigerator, Stove, Electric Oven, Electric Range, Electric Water Heater
- Laundry: Washer Hookup, Electric Dryer Hookup
Features
- High Ceilings, High Speed Internet, Laminate Counters, Cable TV, Ceiling Fan(s)
- Flooring: Carpet, Vinyl
- Doors: Storm Door(s)
- Windows: Vinyl
- Basement: Crawl Space
- Number of fireplaces: 1
- Fireplace features: Decorative
Interior area
- Total structure area: 1,558
- Total interior livable area: 1,558 sqft
Property
Parking
- Total spaces: 1
- Parking features: Attached, Garage, Garage Faces Rear, Shelves, Storage
- Attached garage spaces: 1
Accessibility
- Accessibility features: Accessible Approach with Ramp
Features
- Levels: One
- Stories: 1
- Patio & porch: Covered, Patio, Porch
- Exterior features: None, Rain Gutters
- Pool features: None
- Fencing: Full
Lot
- Size: 7,405 sqft
- Features: Corner Lot, Fruit Trees
Details
- Additional structures: Storage
- Parcel number: 057500001008000200
Construction
Type & style
- Home type: SingleFamily
- Architectural style: Other
- Property subtype: Single Family Residence
Materials
- Wood Siding, Wood Frame
- Foundation: Crawlspace
- Roof: Asphalt,Fiberglass
Condition
- Year built: 1935
Utilities & green energy
- Sewer: Public Sewer
- Water: Public
- Utilities for property: Electricity Available, Fiber Optic Available, Phone Available, Water Available
Community & neighborhood
Security
- Security features: No Safety Shelter
Community
- Community features: Gutter(s), Sidewalks
Location
- Region: Ardmore
- Subdivision: Highland Park
Other
Other facts
- Listing terms: Conventional,FHA,Other,VA Loan
Price history
| Date | Event | Price |
|---|---|---|
| 4/4/2025 | Sold | $145,250-2.4%$93/sqft |
Source: | ||
| 3/17/2025 | Pending sale | $148,800$96/sqft |
Source: | ||
| 3/11/2025 | Price change | $148,800-0.1%$96/sqft |
Source: | ||
| 2/22/2025 | Price change | $148,900-0.7%$96/sqft |
Source: | ||
| 2/13/2025 | Price change | $149,900-0.1%$96/sqft |
Source: | ||
Public tax history
| Year | Property taxes | Tax assessment |
|---|---|---|
| 2024 | $2,039 +169.3% | $20,424 +166.6% |
| 2023 | $757 +8.5% | $7,661 +5% |
| 2022 | $698 -0.5% | $7,296 +5% |
Find assessor info on the county website
Neighborhood: 73401
Nearby schools
GreatSchools rating
- 5/10Lincoln Elementary SchoolGrades: 1-5Distance: 0.4 mi
- 3/10Ardmore Middle SchoolGrades: 7-8Distance: 2.4 mi
- 3/10Ardmore High SchoolGrades: 9-12Distance: 2.3 mi
Schools provided by the listing agent
- Elementary: Lincoln
- High: Ardmore
- District: Ardmore - Sch Dist (AD2)
Source: MLS Technology, Inc.. This data may not be complete. We recommend contacting the local school district to confirm school assignments for this home.

Get pre-qualified for a loan
At Zillow Home Loans, we can pre-qualify you in as little as 5 minutes with no impact to your credit score.An equal housing lender. NMLS #10287.
