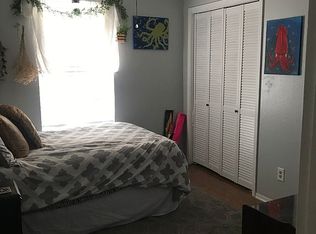Sold on 10/23/23
Price Unknown
1207 Centenary Dr, Longview, TX 75601
3beds
1,400sqft
Single Family Residence
Built in 1957
9,583.2 Square Feet Lot
$183,500 Zestimate®
$--/sqft
$1,426 Estimated rent
Home value
$183,500
$172,000 - $195,000
$1,426/mo
Zestimate® history
Loading...
Owner options
Explore your selling options
What's special
Beautiful Home for a First Time Home Buyer or a Retired Couple. Updated and ready for a new buyer. New Dishwasher, New Granite in Kitchen and Backsplash, New Toilets and laboratories, and New Fans and a 2 year old Gas Stove. Refinished cabinets in Kitchen and refinished all wood floor. Seller also painted the brick on this home. Utility is extra big. Could use as an office, hobby room or a guest bedroom. This is a wonderful home. It won't last long.
Zillow last checked: 8 hours ago
Listing updated: November 08, 2023 at 07:08am
Listed by:
Jo Ann Freeman 903-237-9237,
Miller Homes Group Longview
Bought with:
Diane Day
BOLD Real Estate Group
Source: LGVBOARD,MLS#: 20235661
Facts & features
Interior
Bedrooms & bathrooms
- Bedrooms: 3
- Bathrooms: 1
- Full bathrooms: 1
- 1/2 bathrooms: 1
Bathroom
- Features: Shower and Tub, Ceramic Tile, See Remarks
Dining room
- Features: See Remarks
Heating
- Central Gas
Cooling
- Central Electric
Appliances
- Included: Gas Range/Oven, Self Cleaning Oven, Dishwasher, Vented Exhaust Fan, Plumbed For Ice Maker, Gas Water Heater
- Laundry: Laundry Room, Electric Dryer Hookup, Washer Hookup
Features
- Ceiling Fan(s), Pantry, Granite Counters, Ceiling Fans, Eat-in Kitchen
- Flooring: Tile, Hardwood
Interior area
- Total structure area: 1,400
- Total interior livable area: 1,400 sqft
Property
Parking
- Total spaces: 1
- Parking features: Carport, Attached
- Garage spaces: 1
- Has carport: Yes
Features
- Levels: One
- Stories: 1
- Patio & porch: Covered
- Fencing: Metal Fence
Lot
- Size: 9,583 sqft
- Dimensions: 70x142.40
Details
- Additional structures: Storage
- Parcel number: 57462
Construction
Type & style
- Home type: SingleFamily
- Property subtype: Single Family Residence
Materials
- Brick
- Foundation: Pillar/Post/Pier
- Roof: Composition
Condition
- Year built: 1957
Utilities & green energy
- Gas: Gas
- Sewer: Public Sewer
- Water: Public Water, City
- Utilities for property: Electricity Available
Community & neighborhood
Location
- Region: Longview
- Subdivision: Northwest Hills#2
Other
Other facts
- Listing terms: Cash,FHA,Conventional,VA Loan
Price history
| Date | Event | Price |
|---|---|---|
| 10/23/2023 | Sold | -- |
Source: | ||
| 10/13/2023 | Pending sale | $159,900$114/sqft |
Source: | ||
| 9/23/2023 | Listed for sale | $159,900$114/sqft |
Source: | ||
| 12/17/2019 | Listing removed | $975$1/sqft |
Source: Pristine Property Management LLC | ||
| 12/2/2019 | Listed for rent | $975+2.6%$1/sqft |
Source: Pristine Property Management LLC | ||
Public tax history
| Year | Property taxes | Tax assessment |
|---|---|---|
| 2025 | $1,160 | $175,670 +8.9% |
| 2024 | $1,160 -52.4% | $161,260 +31.3% |
| 2023 | $2,435 +11.7% | $122,860 +23.3% |
Find assessor info on the county website
Neighborhood: 75601
Nearby schools
GreatSchools rating
- NAJudson Middle SchoolGrades: Distance: 5.4 mi
- 6/10Bramlette Steam AcademyGrades: 1-5Distance: 0.8 mi
- 6/10Longview High SchoolGrades: 8-12Distance: 2.6 mi
Schools provided by the listing agent
- District: Longview
Source: LGVBOARD. This data may not be complete. We recommend contacting the local school district to confirm school assignments for this home.
