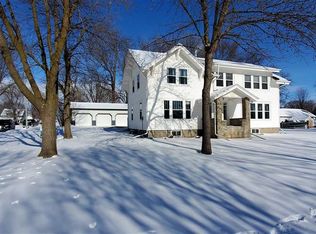4+ bedroom/2 bathroom with original woodwork throughout. This home has an enclosed front porch, pocket doors, built-ins, open staircase and main floor living options for additional bedrooms. All 4 bedrooms and a half bath are upstairs and the basement has a large open area to finish for a family room as well. There is an over sized detached garage that could hold 4 cars.This property may qualify for Seller Financing (Vendee). Property was built prior to 1978 and lead based paint may potentially exist. Sold as-is.
This property is off market, which means it's not currently listed for sale or rent on Zillow. This may be different from what's available on other websites or public sources.
