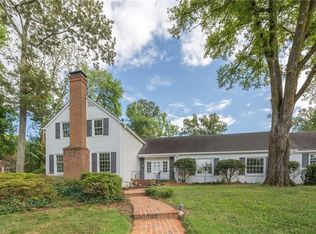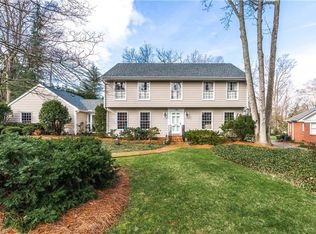Sold for $645,000 on 03/03/25
$645,000
1207 Colonial Ave, Greensboro, NC 27408
3beds
2,591sqft
Stick/Site Built, Residential, Single Family Residence
Built in 1951
0.52 Acres Lot
$655,100 Zestimate®
$--/sqft
$2,569 Estimated rent
Home value
$655,100
$596,000 - $721,000
$2,569/mo
Zestimate® history
Loading...
Owner options
Explore your selling options
What's special
Location, location, location! This charming home sits on highly saught after Colonial Avenue in the heart of Kirkwood. It has been thoughtfully updated to blend classic character with modern luxury. The true chef's kitchen is a standout, featuring recently new appliances and ample counter space, perfect for entertaining! The primary suite includes a generous walk-in closet, providing plenty of storage space. Enjoy the spacious, fenced-in backyard—ideal for outdoor activities while the screened-in porch offers a peaceful retreat year-round. This home seamlessly combines comfort, style, and functionality, making it the perfect place to call home! Updates include '24 tankless water heater, new paint throughout, refinished hardwood floors, updated lighting and MUCH more! Just minutes from restaurants, shopping, hospitals and major highways. Please see Agent Only Remarks and supplimental information attached.
Zillow last checked: 8 hours ago
Listing updated: March 04, 2025 at 12:39pm
Listed by:
Blake Young 336-414-2693,
Leonard Ryden Burr Real Estate
Bought with:
NONMEMBER NONMEMBER
nonmls
Source: Triad MLS,MLS#: 1168140 Originating MLS: Winston-Salem
Originating MLS: Winston-Salem
Facts & features
Interior
Bedrooms & bathrooms
- Bedrooms: 3
- Bathrooms: 3
- Full bathrooms: 3
- Main level bathrooms: 3
Primary bedroom
- Level: Main
- Dimensions: 14.25 x 15.83
Bedroom 2
- Level: Main
- Dimensions: 11 x 14.08
Bedroom 3
- Level: Main
- Dimensions: 11.58 x 15.25
Breakfast
- Level: Main
- Dimensions: 8.58 x 13.83
Den
- Level: Main
- Dimensions: 12 x 23.75
Dining room
- Level: Main
- Dimensions: 11.17 x 14
Entry
- Level: Main
- Dimensions: 6.17 x 7.25
Kitchen
- Level: Main
- Dimensions: 14.67 x 15.33
Laundry
- Level: Main
- Dimensions: 7.42 x 7.58
Living room
- Level: Main
- Dimensions: 14.08 x 19.5
Heating
- Forced Air, Natural Gas
Cooling
- Central Air
Appliances
- Included: Oven, Convection Oven, Dishwasher, Disposal, Double Oven, Gas Cooktop, Water Purifier, Gas Water Heater, Tankless Water Heater
- Laundry: Dryer Connection, Main Level, Washer Hookup
Features
- Ceiling Fan(s), Dead Bolt(s), Kitchen Island, Pantry, Separate Shower, Solid Surface Counter
- Flooring: Tile, Wood
- Basement: Crawl Space
- Number of fireplaces: 1
- Fireplace features: Gas Log, Living Room
Interior area
- Total structure area: 2,591
- Total interior livable area: 2,591 sqft
- Finished area above ground: 2,591
Property
Parking
- Total spaces: 2
- Parking features: Carport, Driveway, Paved, Detached Carport
- Garage spaces: 2
- Has carport: Yes
- Has uncovered spaces: Yes
Features
- Levels: One
- Stories: 1
- Patio & porch: Porch
- Exterior features: Lighting, Garden, Sprinkler System
- Pool features: None
- Fencing: Fenced
Lot
- Size: 0.52 Acres
- Features: City Lot, Not in Flood Zone
Details
- Additional structures: Storage
- Parcel number: 7865270246
- Zoning: R-3
- Special conditions: Owner Sale
Construction
Type & style
- Home type: SingleFamily
- Architectural style: Ranch
- Property subtype: Stick/Site Built, Residential, Single Family Residence
Materials
- Brick, Masonite
Condition
- Year built: 1951
Utilities & green energy
- Sewer: Public Sewer
- Water: Public
Community & neighborhood
Security
- Security features: Security Lights, Security System, Smoke Detector(s)
Location
- Region: Greensboro
- Subdivision: Irving Park - Kirkwood
Other
Other facts
- Listing agreement: Exclusive Right To Sell
- Listing terms: Cash,Conventional
Price history
| Date | Event | Price |
|---|---|---|
| 3/3/2025 | Sold | $645,000-3.6% |
Source: | ||
| 2/1/2025 | Pending sale | $669,000 |
Source: | ||
| 1/23/2025 | Listed for sale | $669,000+17% |
Source: | ||
| 1/11/2023 | Sold | $572,000-0.5% |
Source: | ||
| 11/29/2022 | Pending sale | $575,000 |
Source: | ||
Public tax history
| Year | Property taxes | Tax assessment |
|---|---|---|
| 2025 | $5,240 | $373,500 |
| 2024 | $5,240 | $373,500 |
| 2023 | $5,240 +2.9% | $373,500 |
Find assessor info on the county website
Neighborhood: 27408
Nearby schools
GreatSchools rating
- 4/10Irving Park Elementary SchoolGrades: PK-5Distance: 0.6 mi
- 6/10Mendenhall Middle SchoolGrades: 6-8Distance: 0.4 mi
- 4/10Page High SchoolGrades: 9-12Distance: 1.2 mi
Get a cash offer in 3 minutes
Find out how much your home could sell for in as little as 3 minutes with a no-obligation cash offer.
Estimated market value
$655,100
Get a cash offer in 3 minutes
Find out how much your home could sell for in as little as 3 minutes with a no-obligation cash offer.
Estimated market value
$655,100

