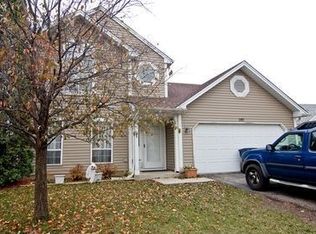Closed
$309,000
1207 Concord Dr, Elgin, IL 60120
3beds
1,020sqft
Single Family Residence
Built in 1989
6,200 Square Feet Lot
$341,100 Zestimate®
$303/sqft
$2,502 Estimated rent
Home value
$341,100
$324,000 - $358,000
$2,502/mo
Zestimate® history
Loading...
Owner options
Explore your selling options
What's special
Meticulously maintained, Move-in ready, New flooring, freshly painted interior, remodeled bathrooms and vaulted living room ceiling! Complete fenced backyard Professionally landscaped and great for entertaining. This home is just a joy to see, the remodeled kitchen. Spacious 3 bedroom 2 bath home with attached 2 car garage with additional family room in basement.
Zillow last checked: 8 hours ago
Listing updated: September 25, 2023 at 02:56pm
Listing courtesy of:
Adalberto Sanchez-Arias 224-232-9419,
A&O Dream Key Real Estate
Bought with:
Matthew Lysien
Suburban Life Realty, Ltd
Source: MRED as distributed by MLS GRID,MLS#: 11804619
Facts & features
Interior
Bedrooms & bathrooms
- Bedrooms: 3
- Bathrooms: 2
- Full bathrooms: 2
Primary bedroom
- Features: Flooring (Carpet)
- Level: Second
- Area: 154 Square Feet
- Dimensions: 14X11
Bedroom 2
- Features: Flooring (Carpet)
- Level: Second
- Area: 140 Square Feet
- Dimensions: 14X10
Bedroom 3
- Features: Flooring (Carpet)
- Level: Lower
- Area: 120 Square Feet
- Dimensions: 12X10
Dining room
- Features: Flooring (Carpet)
- Level: Main
- Dimensions: COMBO
Family room
- Features: Flooring (Carpet)
- Level: Lower
- Area: 220 Square Feet
- Dimensions: 20X11
Kitchen
- Features: Kitchen (Eating Area-Table Space, Pantry-Butler, Pantry-Closet), Flooring (Vinyl)
- Level: Main
- Area: 230 Square Feet
- Dimensions: 23X10
Living room
- Features: Flooring (Carpet)
- Level: Main
- Area: 300 Square Feet
- Dimensions: 20X15
Heating
- Natural Gas, Forced Air
Cooling
- Central Air
Appliances
- Included: Range, Dishwasher, Refrigerator, Washer, Dryer
Features
- Cathedral Ceiling(s)
- Basement: Finished,Partial
Interior area
- Total structure area: 0
- Total interior livable area: 1,020 sqft
Property
Parking
- Total spaces: 2
- Parking features: Asphalt, Garage Door Opener, On Site, Garage Owned, Attached, Garage
- Attached garage spaces: 2
- Has uncovered spaces: Yes
Accessibility
- Accessibility features: No Disability Access
Features
- Levels: Tri-Level
- Patio & porch: Patio
- Exterior features: Fire Pit
Lot
- Size: 6,200 sqft
- Dimensions: 124X50
Details
- Additional structures: Shed(s)
- Parcel number: 06194070150000
- Special conditions: None
- Other equipment: TV-Cable, Ceiling Fan(s)
Construction
Type & style
- Home type: SingleFamily
- Architectural style: Ranch,Contemporary,Cape Cod
- Property subtype: Single Family Residence
Materials
- Brick
- Roof: Asphalt
Condition
- New construction: No
- Year built: 1989
Details
- Builder model: FOXCROFT
Utilities & green energy
- Electric: Circuit Breakers
- Sewer: Public Sewer
- Water: Public
Community & neighborhood
Location
- Region: Elgin
- Subdivision: Summerhill
HOA & financial
HOA
- Services included: None
Other
Other facts
- Listing terms: FHA
- Ownership: Fee Simple
Price history
| Date | Event | Price |
|---|---|---|
| 9/25/2023 | Sold | $309,000-1.9%$303/sqft |
Source: | ||
| 9/13/2023 | Contingent | $315,000$309/sqft |
Source: | ||
| 8/25/2023 | Listed for sale | $315,000$309/sqft |
Source: | ||
| 8/9/2023 | Contingent | $315,000$309/sqft |
Source: | ||
| 7/24/2023 | Listed for sale | $315,000$309/sqft |
Source: | ||
Public tax history
| Year | Property taxes | Tax assessment |
|---|---|---|
| 2023 | $5,666 +3.5% | $22,999 |
| 2022 | $5,477 +18.6% | $22,999 +37.4% |
| 2021 | $4,618 -1.1% | $16,733 |
Find assessor info on the county website
Neighborhood: 60120
Nearby schools
GreatSchools rating
- 5/10Hilltop Elementary SchoolGrades: PK-6Distance: 1.5 mi
- 3/10Ellis Middle SchoolGrades: 7-8Distance: 1.4 mi
- 2/10Elgin High SchoolGrades: 9-12Distance: 0.4 mi
Schools provided by the listing agent
- District: 46
Source: MRED as distributed by MLS GRID. This data may not be complete. We recommend contacting the local school district to confirm school assignments for this home.

Get pre-qualified for a loan
At Zillow Home Loans, we can pre-qualify you in as little as 5 minutes with no impact to your credit score.An equal housing lender. NMLS #10287.
Sell for more on Zillow
Get a free Zillow Showcase℠ listing and you could sell for .
$341,100
2% more+ $6,822
With Zillow Showcase(estimated)
$347,922