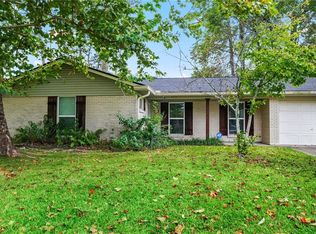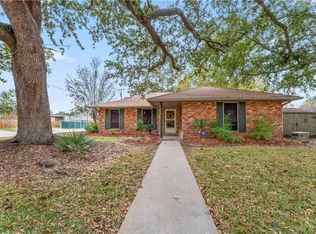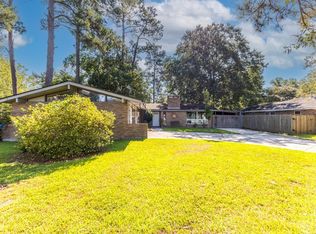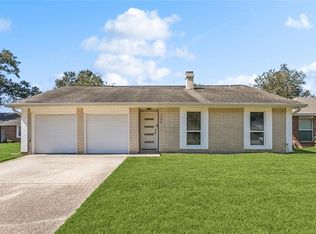This home qualifies for the Home Start Program which gives up to 100% financing with no PMI and up to $6000 in grant funds. First Responders also qualify for this! Come tour this well-maintained, fully bricked home with 3 bedrooms PLUS an office. Oversized corner lot! Double long driveways that can park multiple cars, with one side having a carport! 40-foot RV parking complete with electric and plumbing hookups! Tankless hot water heater and a gas fireplace! Hurricane shutters! New A/C blower! Energy efficient double-insulated windows! Carpet is new and only in the bedrooms and office! Stainless steel appliances and a custom exhaust hood over the gas oven/range. You can eat at the kitchen bar or in the sunny dining area! Alarm system! Beautiful big yard and a shed. VERY reasonable homeowner insurance and flood on the home!
Active
$204,500
1207 Cousin St, Slidell, LA 70458
3beds
1,525sqft
Est.:
Single Family Residence
Built in 1981
8,276.4 Square Feet Lot
$-- Zestimate®
$134/sqft
$-- HOA
What's special
Hurricane shuttersBeautiful big yardDouble long drivewaysTankless hot water heaterStainless steel appliancesCorner lotOversized corner lot
- 210 days |
- 203 |
- 14 |
Zillow last checked: 8 hours ago
Listing updated: November 08, 2025 at 05:34pm
Listed by:
Stephanie Mascaro 985-664-0060,
1 Percent Lists 985-807-0001
Source: GSREIN,MLS#: 2501364
Tour with a local agent
Facts & features
Interior
Bedrooms & bathrooms
- Bedrooms: 3
- Bathrooms: 2
- Full bathrooms: 2
Primary bedroom
- Description: Flooring: Carpet
- Level: Lower
- Dimensions: 12.4 x 12
Primary bedroom
- Description: Flooring: Carpet
- Level: Lower
- Dimensions: 12 x 11
Bedroom
- Description: Flooring: Carpet
- Level: Lower
- Dimensions: 11 x 11
Dining room
- Description: Flooring: Tile
- Level: Lower
- Dimensions: 12.6 x 10
Kitchen
- Description: Flooring: Tile
- Level: Lower
- Dimensions: 12.6 x 9
Living room
- Description: Flooring: Plank,Simulated Wood
- Level: Lower
- Dimensions: 18.6 x 17
Office
- Description: Flooring: Carpet
- Level: Lower
- Dimensions: 12.4 x 8.9
Heating
- Central
Cooling
- Central Air, 1 Unit
Appliances
- Laundry: Washer Hookup, Dryer Hookup
Features
- Ceiling Fan(s), Jetted Tub, Pantry, Stainless Steel Appliances, Vaulted Ceiling(s)
- Windows: Screens
- Has fireplace: Yes
- Fireplace features: Gas
Interior area
- Total structure area: 1,908
- Total interior livable area: 1,525 sqft
Property
Parking
- Parking features: Covered, Carport, Three or more Spaces, Boat, RV Access/Parking
- Has carport: Yes
Features
- Levels: One
- Stories: 1
- Patio & porch: Concrete, Patio, Porch
- Exterior features: Fence, Porch, Patio
- Has spa: Yes
Lot
- Size: 8,276.4 Square Feet
- Dimensions: 84 x 121 x 55 x 119
- Features: Corner Lot, City Lot, Oversized Lot
Details
- Additional structures: Shed(s)
- Parcel number: 89813
- Special conditions: None
Construction
Type & style
- Home type: SingleFamily
- Architectural style: Ranch
- Property subtype: Single Family Residence
Materials
- Brick
- Foundation: Slab
- Roof: Shingle
Condition
- Excellent
- Year built: 1981
Utilities & green energy
- Sewer: Public Sewer
- Water: Public
Green energy
- Energy efficient items: Water Heater, Windows
Community & HOA
Community
- Security: Security System
- Subdivision: Park Place
HOA
- Has HOA: No
Location
- Region: Slidell
Financial & listing details
- Price per square foot: $134/sqft
- Tax assessed value: $91,900
- Annual tax amount: $488
- Date on market: 5/14/2025
Estimated market value
Not available
Estimated sales range
Not available
Not available
Price history
Price history
| Date | Event | Price |
|---|---|---|
| 7/25/2025 | Price change | $204,500-2.6%$134/sqft |
Source: | ||
| 5/14/2025 | Listed for sale | $210,000-2.3%$138/sqft |
Source: | ||
| 4/5/2025 | Listing removed | $215,000$141/sqft |
Source: | ||
| 1/7/2025 | Price change | $215,000-6.5%$141/sqft |
Source: | ||
| 11/4/2024 | Price change | $229,900-2.2%$151/sqft |
Source: | ||
Public tax history
Public tax history
| Year | Property taxes | Tax assessment |
|---|---|---|
| 2024 | $488 -5.4% | $9,190 |
| 2023 | $516 +0% | $9,190 |
| 2022 | $516 +86.8% | $9,190 |
Find assessor info on the county website
BuyAbility℠ payment
Est. payment
$984/mo
Principal & interest
$793
Property taxes
$119
Home insurance
$72
Climate risks
Neighborhood: 70458
Nearby schools
GreatSchools rating
- 3/10Glynn H. Brock Elementary SchoolGrades: PK-5Distance: 0.8 mi
- 3/10St. Tammany Junior High SchoolGrades: 6-8Distance: 0.6 mi
- 3/10Salmen High SchoolGrades: 9-12Distance: 2.2 mi
- Loading
- Loading




