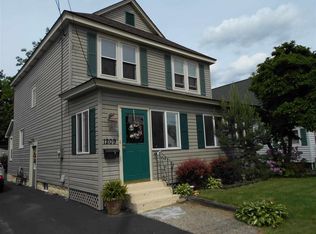Closed
$240,000
1207 Curry Road, Schenectady, NY 12306
3beds
1,391sqft
Single Family Residence, Residential
Built in 1940
4,356 Square Feet Lot
$241,000 Zestimate®
$173/sqft
$2,451 Estimated rent
Home value
$241,000
$219,000 - $265,000
$2,451/mo
Zestimate® history
Loading...
Owner options
Explore your selling options
What's special
Well-maintained and full of opportunity, this spacious 2236 SQFT 3 bed, 1.5 bath home in Rotterdam Mohonasen Schools offers the perfect canvas for your personal touch. The inviting covered porch is large and perfect for relaxing. Inside, enjoy a generous living room with beautiful hardwood floors, an opened-up kitchen for improved flow, and two first-floor bedrooms with hardwood under carpet. The second floor has been reinsulated, and sheetrocked—ready for your vision. Downstairs features a timeless wet bar, custom shelving, and a functional half bath. The level backyard is fully fenced and includes a charming cobblestone fireplace.
Roof is only 7 years old, new carrier steam boiler 2022! Oversized 2-car garage and large driveway offer tons of space. Easement provides reduced taxes! Walkable neighborhood, on bus line
Zillow last checked: 8 hours ago
Listing updated: January 14, 2026 at 08:28am
Listed by:
Coty Leah Demers 518-526-5265,
Diamond Key Realty NY
Bought with:
Yogesh Lachman, 10311210276
Lachman Real Estate Group
Source: Global MLS,MLS#: 202523449
Facts & features
Interior
Bedrooms & bathrooms
- Bedrooms: 3
- Bathrooms: 2
- Full bathrooms: 1
- 1/2 bathrooms: 1
Bedroom
- Level: First
Bedroom
- Level: First
Bedroom
- Level: Second
Full bathroom
- Level: First
Half bathroom
- Level: Basement
Kitchen
- Level: First
Laundry
- Level: Basement
Living room
- Level: First
Other
- Level: Basement
Heating
- Natural Gas, Steam
Cooling
- Window Unit(s)
Appliances
- Included: Dishwasher, Oven, Range, Refrigerator
- Laundry: In Basement
Features
- Wet Bar, Eat-in Kitchen
- Flooring: Tile, Carpet, Hardwood, Laminate
- Basement: Finished,Full
Interior area
- Total structure area: 1,391
- Total interior livable area: 1,391 sqft
- Finished area above ground: 1,391
- Finished area below ground: 845
Property
Parking
- Total spaces: 6
- Parking features: Off Street
- Garage spaces: 2
Features
- Patio & porch: Covered, Front Porch
- Exterior features: None
- Fencing: Back Yard
Lot
- Size: 4,356 sqft
- Features: Level
Details
- Parcel number: 422800 58.8436.1
- Special conditions: Standard
Construction
Type & style
- Home type: SingleFamily
- Architectural style: Cape Cod
- Property subtype: Single Family Residence, Residential
Materials
- Aluminum Siding
- Roof: Asphalt
Condition
- New construction: No
- Year built: 1940
Utilities & green energy
- Sewer: Public Sewer
- Water: Public
- Utilities for property: Cable Available
Community & neighborhood
Security
- Security features: Smoke Detector(s), Carbon Monoxide Detector(s)
Location
- Region: Schenectady
Other
Other facts
- Listing terms: Other
Price history
| Date | Event | Price |
|---|---|---|
| 1/13/2026 | Sold | $240,000+1.1%$173/sqft |
Source: | ||
| 9/18/2025 | Pending sale | $237,500$171/sqft |
Source: | ||
| 8/22/2025 | Price change | $237,500-5%$171/sqft |
Source: | ||
| 8/8/2025 | Listed for sale | $249,900+72.3%$180/sqft |
Source: | ||
| 6/30/2020 | Sold | $145,000+0.8%$104/sqft |
Source: | ||
Public tax history
| Year | Property taxes | Tax assessment |
|---|---|---|
| 2024 | -- | $155,000 |
| 2023 | -- | $155,000 |
| 2022 | -- | $155,000 |
Find assessor info on the county website
Neighborhood: 12306
Nearby schools
GreatSchools rating
- NAHerman L Bradt Elementary SchoolGrades: K-2Distance: 1.8 mi
- 5/10Draper Middle SchoolGrades: 6-8Distance: 1.2 mi
- 4/10Mohonasen Senior High SchoolGrades: 9-12Distance: 1.3 mi
