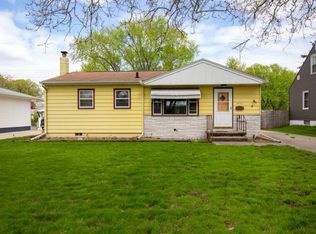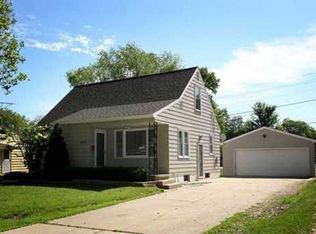Don't miss this move in ready home centrally located in Waterloo. With a beautifully updated kitchen dining combo, flowing into the living room, you'll love calling this house; home. Three generously sized bedrooms and a full bath recently updated complete the main floor. Heading downstairs there is more space to spread out, with a family room space along with a 3/4 bath and the laundry room with attached storage area. Outside you'll find the large 2 stall garage with cabinets and work space, as well as the mostly fenced yard ready for family gatherings and games. Throughout the home you'll find updates around every corner including: new windows, water heater, radon mitigation, and newer roof. Schedule your showing today, to get moved in this summer!
This property is off market, which means it's not currently listed for sale or rent on Zillow. This may be different from what's available on other websites or public sources.


