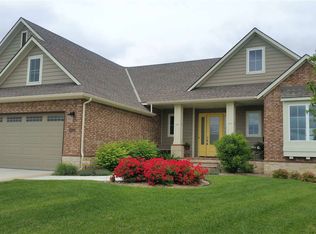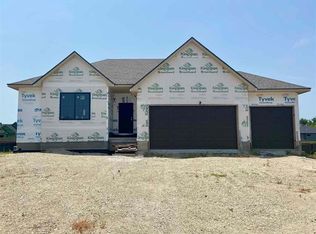Great Nies Homes floor plan. Open kitchen featuring wood floors, granite, gas cooktop, large walk-in pantry. Living space features large windows, fireplace, wood floors. Large master suite with zero entry shower with dual shower heads. Back hall features drop off cabinet. Two additional bedrooms. Special feature pocket office with barn door. Landscaping and sprinkler included. Spacious 3 car garage. General taxes and special assessment HOA dues lot sizes and room sizes are estimates. All school information is deemed to be accurate but not guaranteed.
This property is off market, which means it's not currently listed for sale or rent on Zillow. This may be different from what's available on other websites or public sources.


