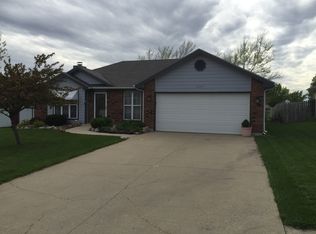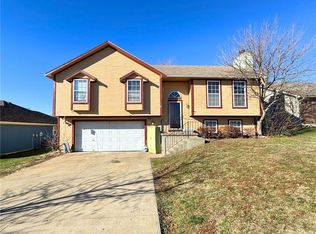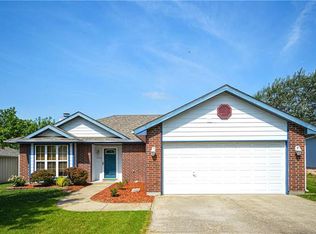Sold
Price Unknown
1207 Foxridge Dr, Warrensburg, MO 64093
3beds
1,408sqft
Single Family Residence
Built in 1994
6,969.6 Square Feet Lot
$249,900 Zestimate®
$--/sqft
$1,599 Estimated rent
Home value
$249,900
$237,000 - $262,000
$1,599/mo
Zestimate® history
Loading...
Owner options
Explore your selling options
What's special
Imagine stepping into your own haven: a spacious 3-bedroom, 2-bath retreat awaits, ready to embrace your dreams.
Forget the renovation blues! This beauty is move-in ready, gleaming with fresh paint and plush new carpet. Step outside to your private oasis: a spacious fenced backyard brimming with possibilities. Entertain under the stars, let pets frolic freely, or simply soak up the sun. Low maintenance vinyl siding and brick trim are a bonus!
Craving culinary adventures? Whip up magic in your expansive kitchen, boasting plenty of counter space and cabinets! Gather loved ones around the dinner table and share laughter that echoes through the home.
Location? Perfection. Enjoy the unbeatable convenience: just a stone's throw from shopping, schools, and easy access to Whiteman AFB. This home isn't just a place to live, it's a springboard to a fulfilling life.
Don't wait, unlock your new chapter in this picture-perfect haven. Contact us today for a tour!
Zillow last checked: 8 hours ago
Listing updated: January 31, 2024 at 05:27am
Listing Provided by:
Sandi Reed 816-213-0938,
Chartwell Realty LLC,
Reed Team 816-877-8732,
Chartwell Realty LLC
Bought with:
Kerrie Shumate, 2014027927
Midwest Realty & Auction
Source: Heartland MLS as distributed by MLS GRID,MLS#: 2466692
Facts & features
Interior
Bedrooms & bathrooms
- Bedrooms: 3
- Bathrooms: 2
- Full bathrooms: 2
Primary bedroom
- Features: Carpet, Ceiling Fan(s), Walk-In Closet(s)
- Level: Main
- Area: 300 Square Feet
- Dimensions: 20 x 15
Bedroom 2
- Features: Carpet
- Level: Main
- Area: 180 Square Feet
- Dimensions: 12 x 15
Bedroom 3
- Features: Carpet
- Level: Main
- Area: 180 Square Feet
- Dimensions: 12 x 15
Primary bathroom
- Features: Carpet, Ceramic Tiles, Double Vanity, Shower Over Tub
- Level: Main
Bathroom 2
- Features: Ceramic Tiles, Shower Over Tub
- Level: Main
Great room
- Features: Carpet, Ceiling Fan(s), Fireplace
- Level: Main
Kitchen
- Features: Ceramic Tiles
- Level: Main
Heating
- Heat Pump
Cooling
- Heat Pump
Appliances
- Included: Dishwasher, Disposal, Exhaust Fan, Refrigerator, Built-In Electric Oven, Stainless Steel Appliance(s)
- Laundry: In Hall, Laundry Closet
Features
- Ceiling Fan(s), Pantry, Walk-In Closet(s)
- Flooring: Carpet, Ceramic Tile
- Windows: Thermal Windows
- Basement: Slab
- Number of fireplaces: 1
- Fireplace features: Great Room, Wood Burning
Interior area
- Total structure area: 1,408
- Total interior livable area: 1,408 sqft
- Finished area above ground: 1,408
- Finished area below ground: 0
Property
Parking
- Total spaces: 2
- Parking features: Attached, Garage Door Opener, Garage Faces Front
- Attached garage spaces: 2
Features
- Patio & porch: Deck
- Fencing: Privacy,Wood
Lot
- Size: 6,969 sqft
- Dimensions: 65 x 110
- Features: City Limits
Details
- Parcel number: 11401803011002000
Construction
Type & style
- Home type: SingleFamily
- Architectural style: Traditional
- Property subtype: Single Family Residence
Materials
- Brick Veneer, Vinyl Siding
- Roof: Composition
Condition
- Year built: 1994
Utilities & green energy
- Sewer: Public Sewer
- Water: Public
Community & neighborhood
Location
- Region: Warrensburg
- Subdivision: Fox Ridge
HOA & financial
HOA
- Has HOA: No
Other
Other facts
- Listing terms: Cash,Conventional,FHA,USDA Loan,VA Loan
- Ownership: Private
Price history
| Date | Event | Price |
|---|---|---|
| 1/30/2024 | Sold | -- |
Source: | ||
| 1/18/2024 | Pending sale | $230,000$163/sqft |
Source: | ||
| 12/30/2023 | Contingent | $230,000$163/sqft |
Source: | ||
| 12/18/2023 | Listed for sale | $230,000+70.5%$163/sqft |
Source: | ||
| 3/24/2021 | Listing removed | -- |
Source: Owner Report a problem | ||
Public tax history
| Year | Property taxes | Tax assessment |
|---|---|---|
| 2024 | $1,526 | $19,984 |
| 2023 | -- | $19,984 +4.3% |
| 2022 | -- | $19,167 |
Find assessor info on the county website
Neighborhood: 64093
Nearby schools
GreatSchools rating
- 6/10Sterling Elementary SchoolGrades: 3-5Distance: 1.2 mi
- 4/10Warrensburg Middle SchoolGrades: 6-8Distance: 1.1 mi
- 5/10Warrensburg High SchoolGrades: 9-12Distance: 2.8 mi
Schools provided by the listing agent
- Elementary: Warrensburg
- Middle: Warrensburg
- High: Warrensburg
Source: Heartland MLS as distributed by MLS GRID. This data may not be complete. We recommend contacting the local school district to confirm school assignments for this home.
Get a cash offer in 3 minutes
Find out how much your home could sell for in as little as 3 minutes with a no-obligation cash offer.
Estimated market value
$249,900


