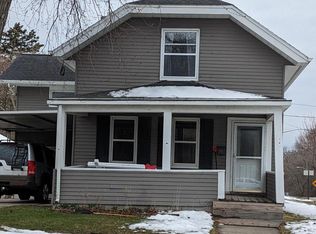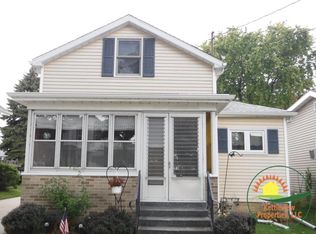Closed
$190,000
1207 Huron STREET, Manitowoc, WI 54220
4beds
1,684sqft
Single Family Residence
Built in 1941
3,920.4 Square Feet Lot
$192,400 Zestimate®
$113/sqft
$1,749 Estimated rent
Home value
$192,400
$123,000 - $300,000
$1,749/mo
Zestimate® history
Loading...
Owner options
Explore your selling options
What's special
Welcome to this charming 4-bedroom home in a desirable northside Manitowoc neighborhood! Beautiful original hardwood floors flow through the bright, spacious living room with plenty of natural light. Enjoy classic built-ins, a cozy dining area, and a kitchen with ample cabinet and counter space. The main floor features two comfortable bedrooms and a full bath with walk-in shower. Upstairs offers two more generously sized bedrooms. Stay comfortable year-round with forced air and central A/C. Outside, enjoy a 2+ car garage, storage shed, and easy-to-maintain yard. Located within walking distance to Riverview and Citizen Parks, this home offers charm, convenience, and location! Schedule your showing today before it's gone!
Zillow last checked: 8 hours ago
Listing updated: October 03, 2025 at 09:52am
Listed by:
August Richter 920-242-8417,
Keller Williams-Manitowoc
Bought with:
Randall Voda
Source: WIREX MLS,MLS#: 1931742 Originating MLS: Metro MLS
Originating MLS: Metro MLS
Facts & features
Interior
Bedrooms & bathrooms
- Bedrooms: 4
- Bathrooms: 1
- Full bathrooms: 1
- Main level bedrooms: 2
Primary bedroom
- Level: Upper
- Area: 240
- Dimensions: 16 x 15
Bedroom 2
- Level: Upper
- Area: 121
- Dimensions: 11 x 11
Bedroom 3
- Level: Main
- Area: 100
- Dimensions: 10 x 10
Bedroom 4
- Level: Main
- Area: 99
- Dimensions: 11 x 9
Bathroom
- Features: Shower Stall
Dining room
- Level: Main
- Area: 99
- Dimensions: 11 x 9
Kitchen
- Level: Main
- Area: 126
- Dimensions: 14 x 9
Living room
- Level: Main
- Area: 176
- Dimensions: 16 x 11
Heating
- Natural Gas, Forced Air
Cooling
- Central Air
Appliances
- Included: Dryer, Oven, Range, Refrigerator, Washer
Features
- High Speed Internet
- Flooring: Wood
- Basement: Full
Interior area
- Total structure area: 1,684
- Total interior livable area: 1,684 sqft
Property
Parking
- Total spaces: 2
- Parking features: Garage Door Opener, Detached, 2 Car, 1 Space
- Garage spaces: 2
Features
- Levels: One and One Half
- Stories: 1
- Fencing: Fenced Yard
Lot
- Size: 3,920 sqft
- Features: Sidewalks
Details
- Additional structures: Garden Shed
- Parcel number: 000040012
- Zoning: Residential
- Special conditions: Arms Length
Construction
Type & style
- Home type: SingleFamily
- Architectural style: Cape Cod
- Property subtype: Single Family Residence
Materials
- Aluminum Siding, Aluminum/Steel, Aluminum Trim, Vinyl Siding
Condition
- 21+ Years
- New construction: No
- Year built: 1941
Utilities & green energy
- Sewer: Public Sewer
- Water: Public
- Utilities for property: Cable Available
Community & neighborhood
Location
- Region: Manitowoc
- Municipality: Manitowoc
Price history
| Date | Event | Price |
|---|---|---|
| 10/3/2025 | Sold | $190,000+5.6%$113/sqft |
Source: | ||
| 8/23/2025 | Contingent | $179,900$107/sqft |
Source: | ||
| 8/20/2025 | Listed for sale | $179,900+143.8%$107/sqft |
Source: | ||
| 4/7/2016 | Sold | $73,800-7.6%$44/sqft |
Source: Agent Provided | ||
| 7/31/2015 | Price change | $79,862-7.7%$47/sqft |
Source: 1st Anderson Real Estate #1419986 | ||
Public tax history
| Year | Property taxes | Tax assessment |
|---|---|---|
| 2023 | -- | $144,800 +37.8% |
| 2022 | -- | $105,100 |
| 2021 | -- | $105,100 +23.1% |
Find assessor info on the county website
Neighborhood: 54220
Nearby schools
GreatSchools rating
- 6/10Madison Elementary SchoolGrades: K-5Distance: 0.6 mi
- 2/10Washington Junior High SchoolGrades: 6-8Distance: 1.7 mi
- 4/10Lincoln High SchoolGrades: 9-12Distance: 1.6 mi
Schools provided by the listing agent
- High: Lincoln
- District: Manitowoc
Source: WIREX MLS. This data may not be complete. We recommend contacting the local school district to confirm school assignments for this home.

Get pre-qualified for a loan
At Zillow Home Loans, we can pre-qualify you in as little as 5 minutes with no impact to your credit score.An equal housing lender. NMLS #10287.

