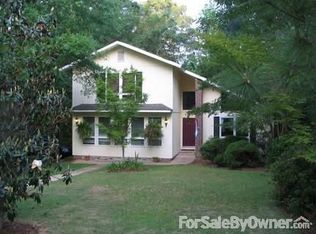Sold for $322,500 on 11/03/25
$322,500
1207 Jenkins Dr, Auburn, AL 36830
3beds
1,780sqft
Single Family Residence
Built in 1991
0.7 Acres Lot
$324,700 Zestimate®
$181/sqft
$2,102 Estimated rent
Home value
$324,700
$308,000 - $341,000
$2,102/mo
Zestimate® history
Loading...
Owner options
Explore your selling options
What's special
One-owner charm meets location gold! Sitting on 0.7 acre inside the loop—minutes from downtown Auburn, schools, Walmart Grocery & Hickory Dickory Park. Nearly 1800 sqft, one-level w/ a gracious layout that truly lives large, keeping everyone comfortable. Welcoming vaulted living room leads to the kitchen offering ample counters/cabinets, pantry & a roomy breakfast space (appliances negotiable). The owner's suite? A retreat! Enjoy a garden tub, separate shower, double vanity, private potty & a walk-in closet that just keeps going! So much storage throughout as well as a laundry room w/cabinets & utility sink. Relax on the front porch, host on the patio, or enjoy the flat backyard w/the kiddos shaded by mature trees & framed by flowers blushing in every direction. A side entry dbl carport plus bonus storage room w/additional storage over carport. All exterior wood just painted! The dbl pane windows are in great shape too! Lovingly maintained—yes, even the dishwasher is proof this home was built to last!
Video tour: https://youtube.com/shorts/XSUx3pmFRQo?si=S6CQadlJZfMLk0NI
Zillow last checked: 8 hours ago
Listing updated: November 04, 2025 at 01:29pm
Listed by:
NATALIE BASS,
EXP REALTY - SOUTHERN BRANCH 888-923-5547
Bought with:
RYAN EDWARDS ANNIE WILLIAMS TEAM
BERKSHIRE HATHAWAY HOMESERVICES
Source: LCMLS,MLS#: 174527Originating MLS: Lee County Association of REALTORS
Facts & features
Interior
Bedrooms & bathrooms
- Bedrooms: 3
- Bathrooms: 2
- Full bathrooms: 2
- Main level bathrooms: 2
Primary bedroom
- Description: Flooring: Carpet
Bedroom 2
- Description: Flooring: Carpet
Bedroom 3
- Description: Flooring: Carpet
Primary bathroom
- Description: Flooring: Ceramic Tile
Breakfast room nook
- Description: Flooring: Ceramic Tile
Kitchen
- Description: Flooring: Ceramic Tile
Laundry
- Description: Flooring: Ceramic Tile
Living room
- Description: Flooring: Wood
Heating
- Heat Pump
Cooling
- Heat Pump
Appliances
- Included: Some Electric Appliances, Dishwasher, Electric Range, Disposal, Microwave, Other, Oven, See Remarks, Stove
- Laundry: Washer Hookup, Dryer Hookup
Features
- Breakfast Area, Ceiling Fan(s), Garden Tub/Roman Tub, Primary Downstairs, Pantry, Window Treatments, Attic
- Flooring: Carpet, Ceramic Tile, Wood
- Windows: Window Treatments
- Has fireplace: No
- Fireplace features: None
Interior area
- Total interior livable area: 1,780 sqft
- Finished area above ground: 1,780
- Finished area below ground: 0
Property
Parking
- Total spaces: 2
- Parking features: Attached, Carport
- Carport spaces: 2
Features
- Levels: One
- Stories: 1
- Patio & porch: Covered, Front Porch, Patio
- Exterior features: Storage
- Pool features: None
- Fencing: None
- Has view: Yes
- View description: Other
Lot
- Size: 0.70 Acres
- Features: <1 Acre
Details
- Additional structures: Workshop
- Parcel number: 0806130000026000
Construction
Type & style
- Home type: SingleFamily
- Property subtype: Single Family Residence
Materials
- Vinyl Siding
- Foundation: Slab
Condition
- Year built: 1991
Utilities & green energy
- Utilities for property: Cable Available, Electricity Available, Septic Available, Water Available
Community & neighborhood
Location
- Region: Auburn
- Subdivision: HEAD ESTATES
Price history
| Date | Event | Price |
|---|---|---|
| 11/3/2025 | Sold | $322,500-6.5%$181/sqft |
Source: LCMLS #174527 | ||
| 9/23/2025 | Pending sale | $345,000$194/sqft |
Source: LCMLS #174527 | ||
| 9/19/2025 | Price change | $345,000-2.8%$194/sqft |
Source: LCMLS #174527 | ||
| 8/28/2025 | Price change | $355,000-1.1%$199/sqft |
Source: LCMLS #174527 | ||
| 8/19/2025 | Price change | $359,000-0.3%$202/sqft |
Source: LCMLS #174527 | ||
Public tax history
| Year | Property taxes | Tax assessment |
|---|---|---|
| 2023 | $1,361 +16.5% | $29,220 +16.1% |
| 2022 | $1,168 +15.8% | $25,160 +15.4% |
| 2021 | $1,009 +8% | $21,800 +7.8% |
Find assessor info on the county website
Neighborhood: 36830
Nearby schools
GreatSchools rating
- 10/10Cary Woods Elementary SchoolGrades: PK-2Distance: 0.8 mi
- 6/10Drake Middle SchoolGrades: 6Distance: 0.9 mi
- 7/10Auburn High SchoolGrades: 10-12Distance: 3.3 mi
Schools provided by the listing agent
- Elementary: CARY WOODS/PICK
- Middle: CARY WOODS/PICK
Source: LCMLS. This data may not be complete. We recommend contacting the local school district to confirm school assignments for this home.

Get pre-qualified for a loan
At Zillow Home Loans, we can pre-qualify you in as little as 5 minutes with no impact to your credit score.An equal housing lender. NMLS #10287.
Sell for more on Zillow
Get a free Zillow Showcase℠ listing and you could sell for .
$324,700
2% more+ $6,494
With Zillow Showcase(estimated)
$331,194