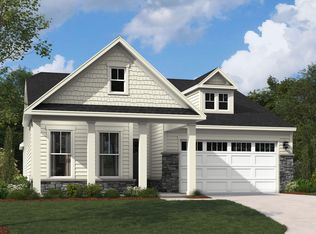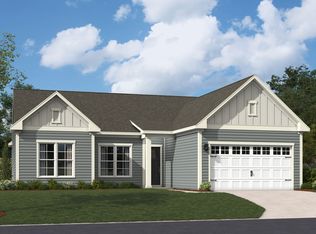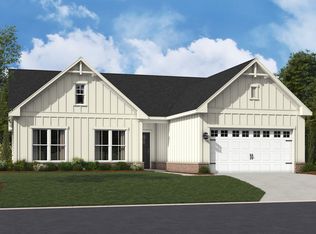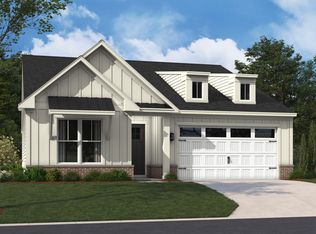Sold for $540,000 on 08/29/25
$540,000
1207 Masters Place Way #184, Durham, NC 27703
3beds
2,411sqft
Single Family Residence, Residential
Built in 2025
0.25 Acres Lot
$536,100 Zestimate®
$224/sqft
$-- Estimated rent
Home value
$536,100
$504,000 - $574,000
Not available
Zestimate® history
Loading...
Owner options
Explore your selling options
What's special
Welcome to The Salters, your dream home in this sought after 55+ Community! This beautiful 3 bedroom, 2.5 bath home offers you the ultimate in luxury and comfort. The stunning formal dining room is perfect for entertaining, with easy access to the kitchen so you can serve up meals with ease. Speaking of the kitchen, it features a spacious island that's great for meal prep and gatherings alike. The family room connects seamlessly to the patio outside, giving you plenty of space to bask in those warm summer days or curl up around a cozy fire on chilly nights. When it's time for some alone time, retreat into your primary suite featuring a dual vanity bathroom and large walk-in closet—perfect for all your wardrobe needs! There's also a dedicated Study room where you can use as an office or craft space as well as any other purpose that suits your lifestyle best.
Zillow last checked: 8 hours ago
Listing updated: October 28, 2025 at 01:03am
Listed by:
Jolene Johnson 919-215-6479,
SM North Carolina Brokerage
Bought with:
Myong Kim, 194469
M Kim Realty LLC
Source: Doorify MLS,MLS#: 10097096
Facts & features
Interior
Bedrooms & bathrooms
- Bedrooms: 3
- Bathrooms: 3
- Full bathrooms: 2
- 1/2 bathrooms: 1
Heating
- Natural Gas
Cooling
- Central Air
Appliances
- Included: Dishwasher, Gas Water Heater, Ice Maker, Oven
Features
- Entrance Foyer, High Ceilings, Kitchen Island, Quartz Counters
- Flooring: Carpet, Vinyl, Tile
Interior area
- Total structure area: 2,411
- Total interior livable area: 2,411 sqft
- Finished area above ground: 2,411
- Finished area below ground: 0
Property
Parking
- Total spaces: 4
- Parking features: Garage - Attached, Open
- Attached garage spaces: 2
- Uncovered spaces: 2
Features
- Levels: One
- Stories: 1
- Exterior features: Rain Gutters
- Pool features: Community
- Has view: Yes
Lot
- Size: 0.25 Acres
Details
- Parcel number: 0861932452
- Special conditions: Standard
Construction
Type & style
- Home type: SingleFamily
- Architectural style: Ranch, Transitional
- Property subtype: Single Family Residence, Residential
Materials
- Concrete, Vinyl Siding
- Foundation: Concrete, Slab
- Roof: Shingle
Condition
- New construction: Yes
- Year built: 2025
- Major remodel year: 2025
Details
- Builder name: Stanley Martin Homes, LLC
Utilities & green energy
- Sewer: Public Sewer
- Water: Public
Community & neighborhood
Community
- Community features: Pool
Senior living
- Senior community: Yes
Location
- Region: Durham
- Subdivision: Falls Village
HOA & financial
HOA
- Has HOA: Yes
- HOA fee: $275 monthly
- Amenities included: Cable TV, Clubhouse, Dog Park, Pool, Trail(s)
- Services included: Cable TV, Internet, Maintenance Grounds
Price history
| Date | Event | Price |
|---|---|---|
| 8/29/2025 | Sold | $540,000-1.8%$224/sqft |
Source: | ||
| 7/31/2025 | Pending sale | $550,000$228/sqft |
Source: | ||
| 6/11/2025 | Price change | $550,000-3.7%$228/sqft |
Source: | ||
| 5/17/2025 | Listed for sale | $571,185$237/sqft |
Source: | ||
Public tax history
Tax history is unavailable.
Neighborhood: 27703
Nearby schools
GreatSchools rating
- 6/10Oak Grove ElementaryGrades: PK-5Distance: 3.1 mi
- 5/10Neal MiddleGrades: 6-8Distance: 1.1 mi
- 1/10Southern School of Energy and SustainabilityGrades: 9-12Distance: 3.8 mi
Schools provided by the listing agent
- Elementary: Wake County Schools
- Middle: Wake County Schools
- High: Durham - Southern
Source: Doorify MLS. This data may not be complete. We recommend contacting the local school district to confirm school assignments for this home.
Get a cash offer in 3 minutes
Find out how much your home could sell for in as little as 3 minutes with a no-obligation cash offer.
Estimated market value
$536,100
Get a cash offer in 3 minutes
Find out how much your home could sell for in as little as 3 minutes with a no-obligation cash offer.
Estimated market value
$536,100



