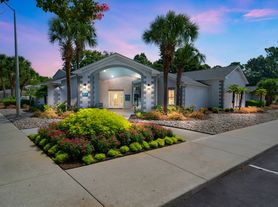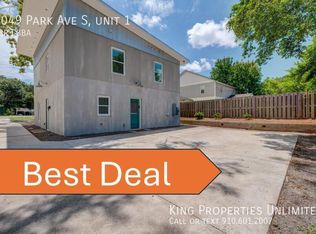This gorgeous 3 BD/ 2.5 BA executive home is ready for you to move right in. The curb appeal and charming front porch will grab you at first sight while the well-designed floorplan and upscale features will have you falling in love. The foyer opens to the formal dining room with custom wainscoting, coffered ceiling and twin windows overlooking the front yard. The kitchen is open to the great room and is anchored by the oversized island with breakfast bar. Beautiful cabinetry, granite counters, tile back splash, a full-size pantry, stainless steel appliances and eating area are all found in this well-planned kitchen. The spacious great room features a cozy fireplace flanked with built-in shelving and windows, a vaulted ceiling and access to the screened porch. The main level master suite includes an expansive walk-in closet and private bath with step-in tile shower, separate garden tub, dual vanities and additional storage closet. A powder room, generous sized laundry room and attached two car garage round out the main level. Upstairs you will find two bedrooms, a full bath with double sink vanity and tub/shower combination and a spacious bonus room. Enjoy your outdoor activities in the spacious fenced backyard that overlooks the community pond. Convenient to the Monkey Junction area with all the shopping and dining it has to offer.
We are an Equal Housing Opportunity Management Company and abide by the term of the Federal Fair Housing Act.
Up to 2 pets allowed with prior approval and required pet fees. Aggressive breed list may apply. Contact listing agent prior to submitting application.
No Smoking, e-cigarettes or vaping.
All applicants over 18 years of age are subject to a background check, including criminal, credit, employment verification, and past tenancy.
House for rent
$2,900/mo
1207 Matteo Dr, Wilmington, NC 28412
3beds
2,649sqft
Price may not include required fees and charges.
Single family residence
Available now
Cats, dogs OK
Central air, ceiling fan
In unit laundry
Attached garage parking
Fireplace
What's special
- 24 days |
- -- |
- -- |
Travel times
Looking to buy when your lease ends?
Consider a first-time homebuyer savings account designed to grow your down payment with up to a 6% match & a competitive APY.
Facts & features
Interior
Bedrooms & bathrooms
- Bedrooms: 3
- Bathrooms: 3
- Full bathrooms: 2
- 1/2 bathrooms: 1
Heating
- Fireplace
Cooling
- Central Air, Ceiling Fan
Appliances
- Included: Dishwasher, Dryer, Microwave, Range Oven, Refrigerator, Washer
- Laundry: In Unit
Features
- Ceiling Fan(s), Range/Oven, Walk In Closet, Walk-In Closet(s)
- Has fireplace: Yes
Interior area
- Total interior livable area: 2,649 sqft
Property
Parking
- Parking features: Attached
- Has attached garage: Yes
- Details: Contact manager
Features
- Patio & porch: Porch
- Exterior features: Range/Oven, Walk In Closet, bonus room, coffered ceiling, fenced backyard, granite counters, kitchen island, open floorplan, step-in shower, trey ceiling
Details
- Parcel number: R07100003495000
Construction
Type & style
- Home type: SingleFamily
- Property subtype: Single Family Residence
Community & HOA
Location
- Region: Wilmington
Financial & listing details
- Lease term: Contact For Details
Price history
| Date | Event | Price |
|---|---|---|
| 11/11/2025 | Listing removed | $575,000$217/sqft |
Source: | ||
| 10/30/2025 | Listed for rent | $2,900$1/sqft |
Source: Zillow Rentals | ||
| 10/3/2025 | Price change | $575,000-1.7%$217/sqft |
Source: | ||
| 9/15/2025 | Price change | $585,000-2.2%$221/sqft |
Source: | ||
| 7/22/2025 | Listed for sale | $598,000+67.3%$226/sqft |
Source: | ||

