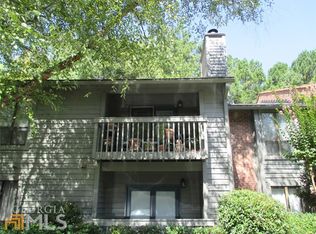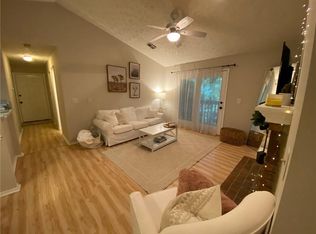Closed
$246,000
1207 McClelen Way, Decatur, GA 30033
2beds
1,068sqft
Condominium, Residential
Built in 1984
-- sqft lot
$242,300 Zestimate®
$230/sqft
$1,795 Estimated rent
Home value
$242,300
$223,000 - $264,000
$1,795/mo
Zestimate® history
Loading...
Owner options
Explore your selling options
What's special
Fabulous 2 bed/2 bath, step-less, condo located in gated Tuxworth Springs! Move-in ready and waiting just for you! This property sports NEW: paint, carpet/pad in bedrooms, hallway thermostat, Frigidaire microwave and kitchen lighting. Kitchen is bright with: white cabinets, grey backsplash and granite countertops and breakfast bar. The open concept allows you to view the family room with brick, gas fireplace and dining area from the kitchen. Attractive laminate flooring. Bedrooms are located at opposite ends for privacy. The abundance of natural light fills the condo with warmth. Off the family room is a lovely, covered patio where you can sit and relax enjoying your wooded view. Laundry room/pantry is off kitchen. Added bonus: W & D are staying. Enjoy the community's pool, tennis courts and dog park. Minutes to: restaurants, shopping, major highways and parks. $500 towards home warranty. Don't let this wonderful opportunity pass you by!
Zillow last checked: 8 hours ago
Listing updated: June 17, 2025 at 11:04pm
Listing Provided by:
Alyson Sugarman,
Georgia Total Realty
Bought with:
Nikki Katzef, 408611
Keller Williams North Atlanta
Source: FMLS GA,MLS#: 7553786
Facts & features
Interior
Bedrooms & bathrooms
- Bedrooms: 2
- Bathrooms: 2
- Full bathrooms: 2
- Main level bathrooms: 2
- Main level bedrooms: 2
Primary bedroom
- Features: Master on Main, Roommate Floor Plan, Split Bedroom Plan
- Level: Master on Main, Roommate Floor Plan, Split Bedroom Plan
Bedroom
- Features: Master on Main, Roommate Floor Plan, Split Bedroom Plan
Primary bathroom
- Features: Shower Only
Dining room
- Features: Open Concept
Kitchen
- Features: Breakfast Bar, Cabinets White, Pantry, Pantry Walk-In, Stone Counters, View to Family Room
Heating
- Central, Forced Air
Cooling
- Ceiling Fan(s), Central Air
Appliances
- Included: Dishwasher, Disposal, Dryer, Electric Oven, Electric Range, Gas Water Heater, Microwave, Refrigerator, Washer
- Laundry: In Kitchen, Laundry Room, Main Level
Features
- Entrance Foyer, High Ceilings 9 ft Main, High Speed Internet, Recessed Lighting, Walk-In Closet(s)
- Flooring: Carpet, Laminate
- Windows: Double Pane Windows
- Basement: None
- Number of fireplaces: 1
- Fireplace features: Brick, Family Room, Gas Starter
- Common walls with other units/homes: End Unit
Interior area
- Total structure area: 1,068
- Total interior livable area: 1,068 sqft
Property
Parking
- Total spaces: 4
- Parking features: Kitchen Level, Parking Lot, Unassigned
Accessibility
- Accessibility features: None
Features
- Levels: One
- Stories: 1
- Patio & porch: Breezeway, Covered, Patio
- Exterior features: No Dock
- Pool features: None
- Spa features: None
- Fencing: None
- Has view: Yes
- View description: Trees/Woods
- Waterfront features: None
- Body of water: None
Lot
- Features: Landscaped, Level, Wooded
Details
- Additional structures: None
- Parcel number: 18 062 11 026
- Other equipment: None
- Horse amenities: None
Construction
Type & style
- Home type: Condo
- Architectural style: Traditional
- Property subtype: Condominium, Residential
- Attached to another structure: Yes
Materials
- Cedar, Shingle Siding
- Foundation: Slab
- Roof: Composition
Condition
- Resale
- New construction: No
- Year built: 1984
Details
- Warranty included: Yes
Utilities & green energy
- Electric: 110 Volts
- Sewer: Public Sewer
- Water: Public
- Utilities for property: Cable Available, Electricity Available, Natural Gas Available, Phone Available, Sewer Available, Underground Utilities, Water Available
Green energy
- Energy efficient items: None
- Energy generation: None
- Water conservation: Low-Flow Fixtures
Community & neighborhood
Security
- Security features: Security Gate, Smoke Detector(s)
Community
- Community features: Dog Park, Gated, Homeowners Assoc, Near Public Transport, Near Schools, Near Shopping, Park, Pool, Restaurant, Tennis Court(s)
Location
- Region: Decatur
- Subdivision: Tuxworth Springs
HOA & financial
HOA
- Has HOA: Yes
- HOA fee: $326 monthly
- Association phone: 770-451-8171
Other
Other facts
- Ownership: Condominium
- Road surface type: Paved
Price history
| Date | Event | Price |
|---|---|---|
| 6/5/2025 | Sold | $246,000-3.5%$230/sqft |
Source: | ||
| 5/28/2025 | Pending sale | $254,900$239/sqft |
Source: | ||
| 5/15/2025 | Price change | $254,900-1.9%$239/sqft |
Source: | ||
| 4/4/2025 | Listed for sale | $259,900+48.6%$243/sqft |
Source: | ||
| 3/29/2018 | Listing removed | $174,900$164/sqft |
Source: KELLER WILLIAMS REALTY METRO ATL #5971823 Report a problem | ||
Public tax history
| Year | Property taxes | Tax assessment |
|---|---|---|
| 2025 | $2,583 -3% | $104,840 |
| 2024 | $2,663 +37.4% | $104,840 +6.2% |
| 2023 | $1,937 -13.4% | $98,720 +15% |
Find assessor info on the county website
Neighborhood: North Decatur
Nearby schools
GreatSchools rating
- 7/10Fernbank Elementary SchoolGrades: PK-5Distance: 2 mi
- 5/10Druid Hills Middle SchoolGrades: 6-8Distance: 1.8 mi
- 6/10Druid Hills High SchoolGrades: 9-12Distance: 1.5 mi
Schools provided by the listing agent
- Elementary: Fernbank
- Middle: Druid Hills
- High: Druid Hills
Source: FMLS GA. This data may not be complete. We recommend contacting the local school district to confirm school assignments for this home.
Get a cash offer in 3 minutes
Find out how much your home could sell for in as little as 3 minutes with a no-obligation cash offer.
Estimated market value$242,300
Get a cash offer in 3 minutes
Find out how much your home could sell for in as little as 3 minutes with a no-obligation cash offer.
Estimated market value
$242,300

