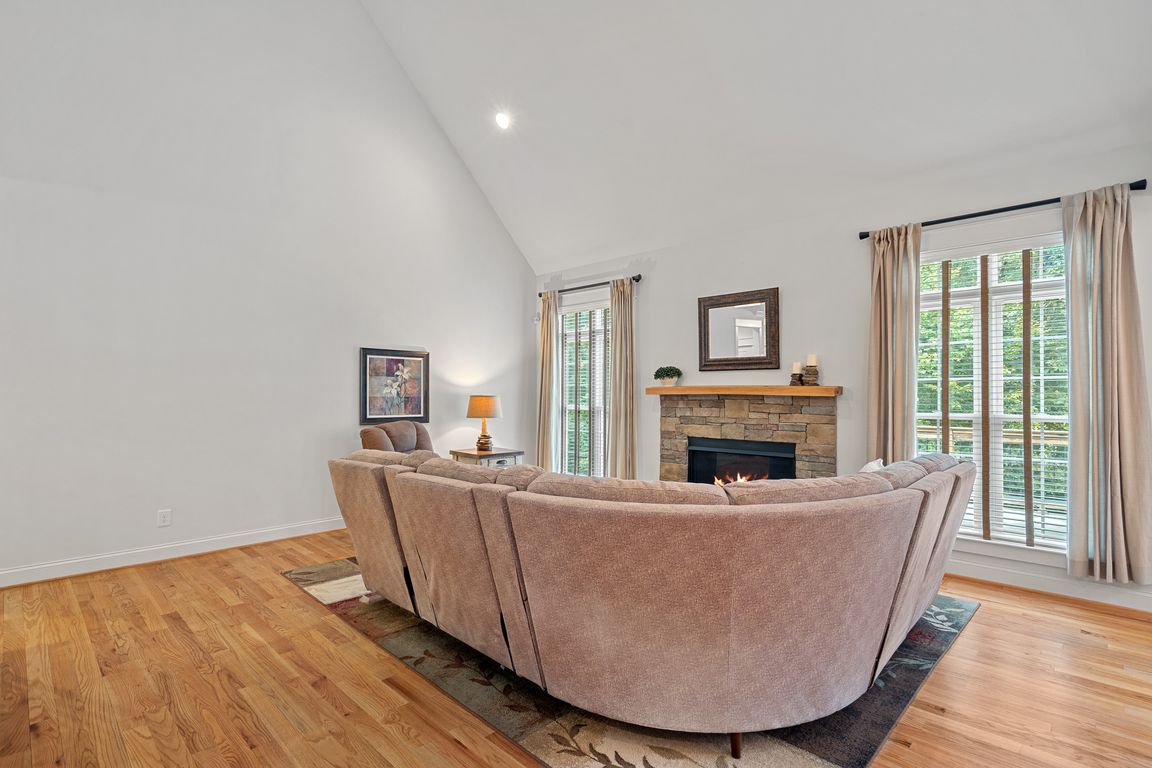
Active
$750,000
4beds
2,627sqft
1207 Misty Creek Dr, Iron Station, NC 28080
4beds
2,627sqft
Single family residence
Built in 2015
1.83 Acres
2 Attached garage spaces
$285 price/sqft
$1,687 annually HOA fee
What's special
Stone-accented gas fireplaceTray ceilingWood floorsBeautifully manicured yardGranite countersLarge back deckScreened porch
Welcome to 1207 Misty Creek Dr in the sought-after Autumn Woods neighborhood of Iron Station. Built in 2016 and set on nearly 2 acres of pristinely landscaped private land, this home provides comfort and serenity. You will love the front elevation, with its detailed wood and stone work. Inside, a stunning ...
- 63 days |
- 891 |
- 47 |
Source: Canopy MLS as distributed by MLS GRID,MLS#: 4300570
Travel times
Living Room
Kitchen
Primary Bedroom
Zillow last checked: 8 hours ago
Listing updated: September 29, 2025 at 07:15am
Listing Provided by:
Marty McCarthy 704-745-7176,
Lake Norman Realty, Inc.
Source: Canopy MLS as distributed by MLS GRID,MLS#: 4300570
Facts & features
Interior
Bedrooms & bathrooms
- Bedrooms: 4
- Bathrooms: 4
- Full bathrooms: 3
- 1/2 bathrooms: 1
- Main level bedrooms: 1
Primary bedroom
- Level: Main
Bedroom s
- Level: Upper
Bedroom s
- Level: Upper
Bedroom s
- Level: Upper
Bathroom full
- Level: Main
Bathroom full
- Level: Upper
Bathroom half
- Level: Main
Breakfast
- Level: Main
Dining room
- Level: Main
Other
- Level: Main
Kitchen
- Features: Walk-In Pantry
- Level: Main
Laundry
- Level: Main
Loft
- Level: Upper
Heating
- Central
Cooling
- Central Air
Appliances
- Included: Dishwasher, Electric Cooktop, Microwave, Oven, Refrigerator
- Laundry: Electric Dryer Hookup, Laundry Room, Main Level, Washer Hookup
Features
- Flooring: Carpet, Tile, Wood
- Has basement: No
- Fireplace features: Great Room
Interior area
- Total structure area: 2,627
- Total interior livable area: 2,627 sqft
- Finished area above ground: 2,627
- Finished area below ground: 0
Property
Parking
- Total spaces: 2
- Parking features: Driveway, Attached Garage, Garage on Main Level
- Attached garage spaces: 2
- Has uncovered spaces: Yes
Features
- Levels: One and One Half
- Stories: 1.5
- Patio & porch: Covered, Deck, Front Porch, Rear Porch, Screened, Terrace
Lot
- Size: 1.83 Acres
Details
- Parcel number: 88068
- Zoning: R-T
- Special conditions: Standard
Construction
Type & style
- Home type: SingleFamily
- Property subtype: Single Family Residence
Materials
- Fiber Cement, Shingle/Shake, Stone
- Foundation: Crawl Space
- Roof: Shingle
Condition
- New construction: No
- Year built: 2015
Utilities & green energy
- Sewer: Septic Installed
- Water: Well
- Utilities for property: Propane
Community & HOA
Community
- Features: RV Storage
- Subdivision: Autumn Woods
HOA
- Has HOA: Yes
- HOA fee: $847 annually
- Second HOA fee: $70 monthly
Location
- Region: Iron Station
Financial & listing details
- Price per square foot: $285/sqft
- Tax assessed value: $584,097
- Annual tax amount: $3,402
- Date on market: 9/19/2025
- Cumulative days on market: 64 days
- Listing terms: Cash,Conventional,FHA
- Exclusions: Entry foyer mirror
- Road surface type: Concrete, Paved