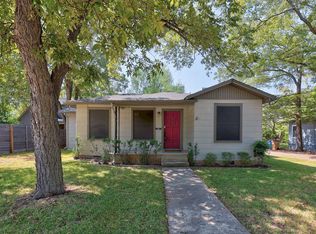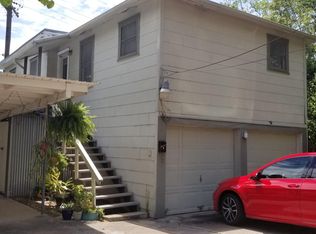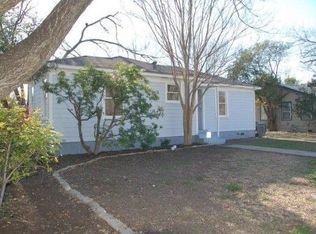Upgraded 3BR/2BA mother-in-Law floorplan within a mile of Brentwood Elementary/Park and walking distance to Bird Bird Biscuit and Brentwood Social House. The house is Google Fiber-ready and is 20 minutes to downtown with easy access to I-35 or MoPac and lots of biking/walking paths in the neighborhood. The interior is full of new and old character! The upgraded kitchen includes a granite composite sink, white glass pendant lights, and a stone backsplash with a magnetic chalkboard wall in the back. The dining room is right off the kitchen with an upgraded brushed nickel chandelier. The living room has ample windows and a built-in floor-to-ceiling bookcase on the back wall for storage. The master bedroom includes stained wood walls and an ensuite bathroom with granite countertop. In the second bedroom, original built-in drawers and two small closets are on one wall, while four windows bring in lots of sunlight in the mornings. The second bathroom, shared by two of the bedrooms, has a shower/bath combo with granite countertop and updated hardware. The large backyard is fully fenced with a security gate and an 8'x4' space built for a garden. A 2-car carport with an outdoor shed is also at the back of the house. Porches are located in the front and back of the house for downtime with friends and family. This floorplan is perfect for young professionals and small families looking to be near it all with a quieter lifestyle north of downtown. Dogs are considered for a one-time $250 pet deposit per pet. Rent includes a stacked washer/dryer, all kitchen appliances, and biannual property maintenance. The tenant is responsible for all utilities (gas, electric, water, trash, and internet/cable). There is a nonrefundable $35 application fee per person to apply.
This property is off market, which means it's not currently listed for sale or rent on Zillow. This may be different from what's available on other websites or public sources.


