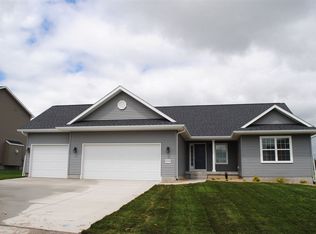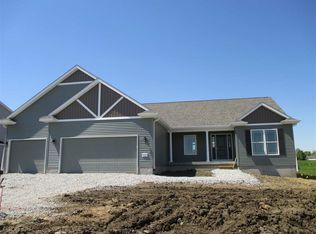Sold for $435,000 on 06/13/24
$435,000
1207 Partridge Ln, Waterloo, IA 50701
4beds
2,560sqft
Single Family Residence
Built in 2016
0.29 Acres Lot
$447,700 Zestimate®
$170/sqft
$2,297 Estimated rent
Home value
$447,700
$416,000 - $479,000
$2,297/mo
Zestimate® history
Loading...
Owner options
Explore your selling options
What's special
The style and charm that fills this "newer build" begins from the moment you walk through the front door. An inviting front foyer features soaring ceilings, an open staircase and beautiful uninterrupted views of the backyard. A great room floor plan features a lovely living room with a shiplap wall that flanks the gas fireplace along with an abundance of natural light. The kitchen features quartz countertops, subway tile backsplash, a surplus of cabinetry and a dream walk-in pantry. Whether you're hosting friends or family, the breakfast bar is a perfect conversation space too. A custom drop zone just off the garage offers a generous amount of storage as well. Upstairs, the conveniences of 4 bedrooms on one floor can not be understated along with 2nd floor laundry which saves so.many.steps!!! The master bedroom is quite spacious as is the walk-in closet, which feels like a room in and of itself! Unique to this homes price point is a finished lower level with family room, an office nook and an additional bathroom. Located in the Audubon subdivision, bike trails are within walking distance and schools are just a short drive away. This home is a must tour!
Zillow last checked: 8 hours ago
Listing updated: June 14, 2024 at 04:02am
Listed by:
Bryn Mangrich 319-239-7815,
Oakridge Real Estate
Bought with:
Peg Kugler, Sres, S30433
Berkshire Hathaway Home Services One Realty Centre
Source: Northeast Iowa Regional BOR,MLS#: 20240824
Facts & features
Interior
Bedrooms & bathrooms
- Bedrooms: 4
- Bathrooms: 3
- Full bathrooms: 1
- 3/4 bathrooms: 2
- 1/2 bathrooms: 1
Primary bedroom
- Level: Second
Other
- Level: Upper
Other
- Level: Main
Other
- Level: Lower
Dining room
- Level: Main
Kitchen
- Level: Main
Living room
- Level: Main
Heating
- Forced Air
Cooling
- Central Air
Appliances
- Included: Appliances Negotiable, Dishwasher, Microwave Built In, Gas Water Heater
- Laundry: 2nd Floor
Features
- Solid Surface Counters
- Doors: Sliding Doors, Pocket Doors
- Basement: Finished
- Has fireplace: Yes
- Fireplace features: One, Gas
Interior area
- Total interior livable area: 2,560 sqft
- Finished area below ground: 530
Property
Parking
- Total spaces: 3
- Parking features: 3 or More Stalls, Attached Garage
- Has attached garage: Yes
- Carport spaces: 3
Lot
- Size: 0.29 Acres
- Dimensions: 103 x 147 x 68
Details
- Parcel number: 881308353011
- Zoning: R-1
- Special conditions: Standard
Construction
Type & style
- Home type: SingleFamily
- Property subtype: Single Family Residence
Materials
- Vinyl Siding
- Roof: Asphalt
Condition
- Year built: 2016
Utilities & green energy
- Sewer: Public Sewer
- Water: Public
Community & neighborhood
Location
- Region: Waterloo
HOA & financial
HOA
- Has HOA: Yes
- HOA fee: $100 annually
Other
Other facts
- Road surface type: Concrete
Price history
| Date | Event | Price |
|---|---|---|
| 6/13/2024 | Sold | $435,000$170/sqft |
Source: | ||
| 3/24/2024 | Pending sale | $435,000$170/sqft |
Source: | ||
| 3/7/2024 | Listed for sale | $435,000+24.3%$170/sqft |
Source: | ||
| 9/4/2020 | Listing removed | $349,900$137/sqft |
Source: Oakridge Real Estate #20203923 | ||
| 8/17/2020 | Price change | $349,900-1.4%$137/sqft |
Source: Oakridge Real Estate #20203923 | ||
Public tax history
| Year | Property taxes | Tax assessment |
|---|---|---|
| 2024 | $8,622 +16.8% | $441,830 |
| 2023 | $7,384 +2.7% | $441,830 +28% |
| 2022 | $7,186 +377.7% | $345,070 |
Find assessor info on the county website
Neighborhood: Audobon
Nearby schools
GreatSchools rating
- 8/10Orange Elementary SchoolGrades: PK-5Distance: 2 mi
- 6/10Hoover Middle SchoolGrades: 6-8Distance: 2 mi
- 3/10West High SchoolGrades: 9-12Distance: 2.8 mi
Schools provided by the listing agent
- Elementary: Orange Elementary
- Middle: Hoover Intermediate
- High: West High
Source: Northeast Iowa Regional BOR. This data may not be complete. We recommend contacting the local school district to confirm school assignments for this home.

Get pre-qualified for a loan
At Zillow Home Loans, we can pre-qualify you in as little as 5 minutes with no impact to your credit score.An equal housing lender. NMLS #10287.

