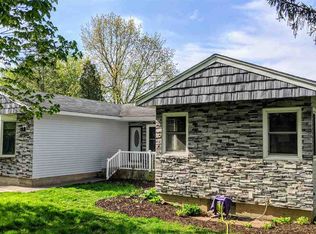Located On The Perfectly Convenient Rainbow Drive, This Wonderful Ranch Home Is One To Jump At! Many Majors Have Been Updated (windows, Blinds, Roof, Siding, Kitchen, Bath), Allowing You To Move In Without Worry. The Large Yard, Horseshoe Drive, Oversized 2-Stalls Garage, Shed With Electricity, And Spacious Deck Make The Outdoor Spaces Of This Home Worth Noticing! Inside On The Main, You'll Find A Living Space, Updated Kitchen With New Cupboards And Backsplash, Three Bedrooms, And An Updated Full Bath. The Basement Is Crisp And Clean And Ready For You To Use As You Please. Be Sure To Schedule Your Showing Today!
This property is off market, which means it's not currently listed for sale or rent on Zillow. This may be different from what's available on other websites or public sources.

