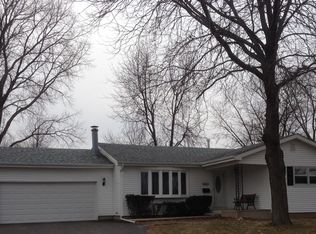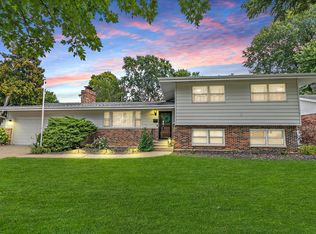Closed
$240,000
1207 S 2nd St, Dekalb, IL 60115
3beds
1,116sqft
Single Family Residence
Built in 1966
10,018.8 Square Feet Lot
$240,700 Zestimate®
$215/sqft
$1,653 Estimated rent
Home value
$240,700
$221,000 - $262,000
$1,653/mo
Zestimate® history
Loading...
Owner options
Explore your selling options
What's special
GORGEOUS RENOVATED RANCH located across the street from Lincoln School in the much sought after Bradt Park neighborhood. BRAND NEW to this home: Versatile LVP flooring, neutral carpet, UPSCALE KITCHEN with stylish gray cabinetry, pantry tower, crown molding, quartz countertops, undermount sink, classic black appliances, drywall, plumbing, hardware, fixtures, both decks and asphalt driveway! Awesome bathroom includes BRAND NEW flooring, vanity/sink, fixtures, plumbing, drywall, custom tile and exhaust fan with Bluetooth that plays your favorite music! Recessed lighting, new light fixtures, outlets/switches/plates, ceiling fans, white trim/doors, black hardware, and hardwired smoke & CO2 detectors. NEW ELECTRIC SERVICE, exterior lights, garage door opener and garage door too. Sewer line scoped: 2024, Furnace, A/C & Water Heater: 2016. Nothing across the street except a huge lot of grass and mature trees to gaze at from your front bay window. Junior High is just around the corner, easy access to shopping, golf, parks and I88 access. It's a sure bet you'll be thrilled when you step inside and realize you just hit the jackpot on this one!!
Zillow last checked: 8 hours ago
Listing updated: September 07, 2025 at 08:15pm
Listing courtesy of:
Jayne Menne 815-739-2499,
Willow Real Estate, Inc
Bought with:
Jerri Nelson
Berkshire Hathaway HomeServices Starck Real Estate
Source: MRED as distributed by MLS GRID,MLS#: 12422395
Facts & features
Interior
Bedrooms & bathrooms
- Bedrooms: 3
- Bathrooms: 1
- Full bathrooms: 1
Primary bedroom
- Features: Flooring (Carpet)
- Level: Main
- Area: 154 Square Feet
- Dimensions: 14X11
Bedroom 2
- Features: Flooring (Carpet)
- Level: Main
- Area: 143 Square Feet
- Dimensions: 13X11
Bedroom 3
- Features: Flooring (Carpet)
- Level: Main
- Area: 108 Square Feet
- Dimensions: 12X9
Kitchen
- Features: Kitchen (Eating Area-Table Space, Pantry, SolidSurfaceCounter, Updated Kitchen)
- Level: Main
- Area: 198 Square Feet
- Dimensions: 22X9
Living room
- Level: Main
- Area: 221 Square Feet
- Dimensions: 17X13
Heating
- Natural Gas
Cooling
- Central Air
Appliances
- Laundry: Main Level
Features
- 1st Floor Bedroom, 1st Floor Full Bath, Quartz Counters
- Basement: None
Interior area
- Total structure area: 0
- Total interior livable area: 1,116 sqft
Property
Parking
- Total spaces: 1
- Parking features: Asphalt, Garage Door Opener, On Site, Garage Owned, Attached, Garage
- Attached garage spaces: 1
- Has uncovered spaces: Yes
Accessibility
- Accessibility features: No Disability Access
Features
- Stories: 1
- Patio & porch: Deck
Lot
- Size: 10,018 sqft
- Dimensions: 80 X 125
- Features: Mature Trees
Details
- Parcel number: 0827277016
- Special conditions: None
- Other equipment: Ceiling Fan(s)
Construction
Type & style
- Home type: SingleFamily
- Architectural style: Ranch
- Property subtype: Single Family Residence
Materials
- Aluminum Siding
Condition
- New construction: No
- Year built: 1966
- Major remodel year: 2025
Utilities & green energy
- Sewer: Public Sewer
- Water: Public
Community & neighborhood
Security
- Security features: Carbon Monoxide Detector(s)
Community
- Community features: Park, Curbs, Sidewalks, Street Lights, Street Paved
Location
- Region: Dekalb
HOA & financial
HOA
- Services included: None
Other
Other facts
- Listing terms: VA
- Ownership: Fee Simple
Price history
| Date | Event | Price |
|---|---|---|
| 11/20/2025 | Sold | $240,000+0%$215/sqft |
Source: Public Record | ||
| 9/5/2025 | Sold | $239,900$215/sqft |
Source: | ||
| 8/3/2025 | Contingent | $239,900$215/sqft |
Source: | ||
| 7/29/2025 | Listed for sale | $239,900$215/sqft |
Source: | ||
Public tax history
| Year | Property taxes | Tax assessment |
|---|---|---|
| 2024 | $855 -15.4% | $50,298 +14.7% |
| 2023 | $1,010 -6.9% | $43,855 +9.5% |
| 2022 | $1,084 -8.7% | $40,039 +6.6% |
Find assessor info on the county website
Neighborhood: 60115
Nearby schools
GreatSchools rating
- 1/10Lincoln Elementary SchoolGrades: K-5Distance: 0.1 mi
- 3/10Huntley Middle SchoolGrades: 6-8Distance: 0.3 mi
- 3/10De Kalb High SchoolGrades: 9-12Distance: 2.7 mi
Schools provided by the listing agent
- District: 428
Source: MRED as distributed by MLS GRID. This data may not be complete. We recommend contacting the local school district to confirm school assignments for this home.

Get pre-qualified for a loan
At Zillow Home Loans, we can pre-qualify you in as little as 5 minutes with no impact to your credit score.An equal housing lender. NMLS #10287.

