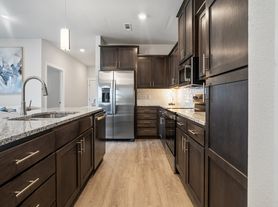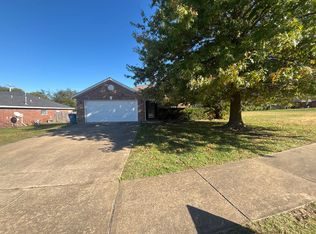Welcome to 1207 SW Apache Dr, a beautifully maintained 1,788 sq ft home in the sought-after Eagle Crest Estates neighborhood. This 3-bedroom, 2.5-bath property blends comfort, functionality, and styleperfect for a family looking for a place to call home.
Home features a main-level master, cozy fireplace, eat-in kitchen, and luxury vinyl plank floors. Fully fenced backyard + deck. Minutes to Walmart Home Office, top schools, trails, and downtown. BONUS! First month's rent is 50% off!
Key Features:
Main-Level Primary Suite with walk-in closet and private bath
Open-concept living area with a warm and inviting gas-log fireplaceperfect for cozy evenings
Eat-in kitchen with electric range, dishwasher, and microwave
Luxury vinyl plank flooring that adds a touch of elegance throughout
Two spacious upstairs bedrooms with a shared full bath
Washer/dryer Included
Outdoor Space:
Fully fenced backyard for privacy and pets
Large deck, perfect for barbecues or relaxing
Location Highlights:
Minutes from trails, parks, shopping, and dining
Close to Walmart Home Office for easy commute
Near R.E. Baker Elementary, Lincoln Junior High, and Bentonville West High School
Quick access to the Razorback Greenway and downtown Bentonville
House for rent
$1,850/mo
1207 SW Apache Dr, Bentonville, AR 72712
3beds
1,788sqft
Price may not include required fees and charges.
Single family residence
Available now
Cats, dogs OK
Ceiling fan
In unit laundry
Fireplace
What's special
Two spacious upstairs bedroomsMain-level masterEat-in kitchenCozy fireplaceFully fenced backyardLuxury vinyl plank floors
- 35 days |
- -- |
- -- |
Zillow last checked: 8 hours ago
Listing updated: December 04, 2025 at 07:08pm
Travel times
Looking to buy when your lease ends?
Consider a first-time homebuyer savings account designed to grow your down payment with up to a 6% match & a competitive APY.
Facts & features
Interior
Bedrooms & bathrooms
- Bedrooms: 3
- Bathrooms: 3
- Full bathrooms: 2
- 1/2 bathrooms: 1
Heating
- Fireplace
Cooling
- Ceiling Fan
Appliances
- Included: Dishwasher, Disposal, Dryer, Microwave, Range, Refrigerator, Washer
- Laundry: In Unit
Features
- Ceiling Fan(s), Walk In Closet, Walk-In Closet(s)
- Flooring: Linoleum/Vinyl, Tile
- Windows: Window Coverings
- Has fireplace: Yes
Interior area
- Total interior livable area: 1,788 sqft
Property
Parking
- Details: Contact manager
Features
- Exterior features: Carpeted Bedrooms, Dual Vanities, Eat-In-Kitchen, High End Stainless Appliances, Walk In Closet
- Fencing: Fenced Yard
Details
- Parcel number: 0108841000
Construction
Type & style
- Home type: SingleFamily
- Property subtype: Single Family Residence
Community & HOA
Location
- Region: Bentonville
Financial & listing details
- Lease term: Contact For Details
Price history
| Date | Event | Price |
|---|---|---|
| 11/5/2025 | Price change | $1,850-5.1%$1/sqft |
Source: Zillow Rentals | ||
| 11/1/2025 | Price change | $1,950-2.3%$1/sqft |
Source: Zillow Rentals | ||
| 9/3/2025 | Price change | $1,995-2.7%$1/sqft |
Source: Zillow Rentals | ||
| 8/26/2025 | Price change | $2,050-2.4%$1/sqft |
Source: Zillow Rentals | ||
| 8/7/2025 | Listed for rent | $2,100$1/sqft |
Source: Zillow Rentals | ||

