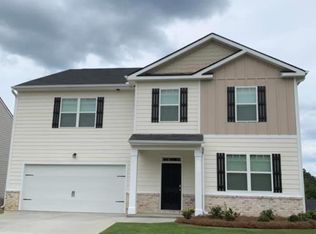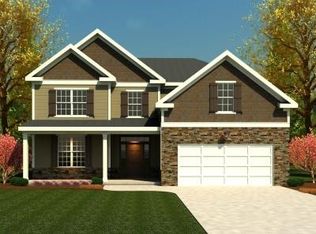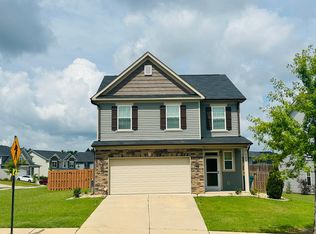Grayson features a 5 Bed 3.5 Bath with 2833 sf. A private bedroom with full bath on the main, offering the perfect guest room or teen retreat. Island kitchen opens to casual dining and family room. A convenient mud room off garage will help keep things organized. Upstairs features generous secondary bedrooms, Jack and Jill bath and convenient laundry. Impressive primary bedroom has seating area and expansive bath with separate garden tub. And you will never be too far from home with Home Is Connected. Your new home is built with an industry leading suite of smart home products that keep you connected with the people and place you value most. Photos used for illustrative purposes and do not depict actual home. Home is under construction Call LA for completion date.
This property is off market, which means it's not currently listed for sale or rent on Zillow. This may be different from what's available on other websites or public sources.



