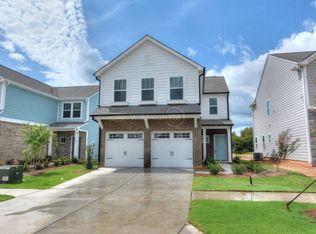Upscale 2 story Home in Monroe 3-bed 2.5 bath Beautiful Home, Large Open Floor Plan, 3 Bedrooms, 2.5 Bathrooms, 2-Car Garage with Open-Concept living areas on both floors. Inside you will find a massive open Great Room that leads into a large open Kitchen/Dining Nook Area. Upstairs you will find an oversized Owner's Suite with a sizeable Owner's Bath and a very large Walk-In Closet. Also, upstairs is a large open concept Loft and two additional large Bedrooms each with Walk-In Closets. Great Schools, Unionville Elementary School, Grades PK-5, Piedmont Middle School, Grades 6-8 and Piedmont High School, Grades 9-12, all schools within 5 miles of this beautiful new neighborhood by True Homes.
This property is off market, which means it's not currently listed for sale or rent on Zillow. This may be different from what's available on other websites or public sources.
