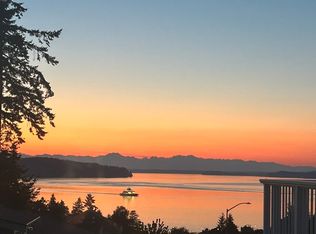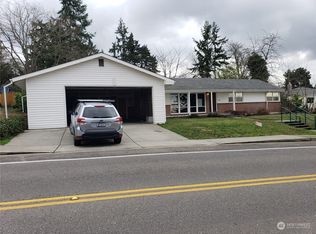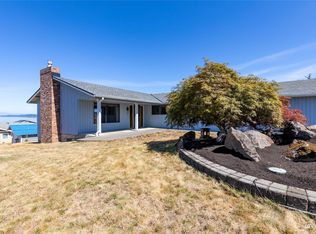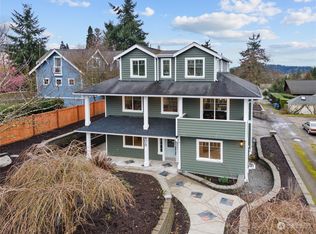Sold
Listed by:
Anders Ibsen,
Windermere Prof Partners
Bought with: Pellego, Inc.
$900,000
1207 Sequalish Street, Steilacoom, WA 98388
4beds
2,701sqft
Single Family Residence
Built in 1997
8,167.5 Square Feet Lot
$937,900 Zestimate®
$333/sqft
$3,341 Estimated rent
Home value
$937,900
$891,000 - $994,000
$3,341/mo
Zestimate® history
Loading...
Owner options
Explore your selling options
What's special
Come home to spectacular sunsets with western view exposure! With its warm natural lighting and skylights, the view follows you almost everywhere inside. Located in the historic Town of Steilacoom (Washington State's oldest town!), you will enjoy the small town feel - but with convenient access to jobs, and to destinations like Chambers Bay and Mount Rainier. This home has serious ADU/mother-in-law unit potential, with its two kitchens *and* two laundry rooms! Turnkey condition, with brand new flooring, a spacious open concept floor plan, and a well-kept yard that sees the water as well. The main floor primary suite enjoys its own private fireplace, so you can stay warm in the cooler months while looking out at the water. Come check it out!
Zillow last checked: 8 hours ago
Listing updated: October 20, 2023 at 12:35pm
Listed by:
Anders Ibsen,
Windermere Prof Partners
Bought with:
Shelly McCombs, 107070
Pellego, Inc.
Source: NWMLS,MLS#: 2161221
Facts & features
Interior
Bedrooms & bathrooms
- Bedrooms: 4
- Bathrooms: 3
- Full bathrooms: 3
- Main level bedrooms: 3
Primary bedroom
- Level: Main
Bedroom
- Level: Lower
Bedroom
- Level: Main
Bedroom
- Level: Main
Bathroom full
- Level: Lower
Bathroom full
- Level: Main
Bathroom full
- Level: Main
Dining room
- Level: Main
Entry hall
- Level: Main
Kitchen with eating space
- Level: Main
Kitchen without eating space
- Level: Lower
Living room
- Level: Main
Rec room
- Level: Lower
Utility room
- Level: Lower
Heating
- Fireplace(s), Forced Air
Cooling
- None
Appliances
- Included: Dishwasher_, Double Oven, Dryer, GarbageDisposal_, Microwave_, Refrigerator_, StoveRange_, Washer, Dishwasher, Garbage Disposal, Microwave, Refrigerator, StoveRange
Features
- Bath Off Primary, Dining Room, High Tech Cabling, Walk-In Pantry
- Flooring: Ceramic Tile, Vinyl, Carpet
- Doors: French Doors
- Windows: Double Pane/Storm Window, Skylight(s)
- Basement: Daylight,Finished
- Number of fireplaces: 3
- Fireplace features: Gas, Lower Level: 1, Main Level: 2, Fireplace
Interior area
- Total structure area: 2,701
- Total interior livable area: 2,701 sqft
Property
Parking
- Total spaces: 2
- Parking features: RV Parking, Attached Garage
- Attached garage spaces: 2
Features
- Levels: One
- Stories: 1
- Entry location: Main
- Patio & porch: Ceramic Tile, Wall to Wall Carpet, Second Kitchen, Bath Off Primary, Double Pane/Storm Window, Dining Room, Fireplace (Primary Bedroom), French Doors, High Tech Cabling, Skylight(s), Walk-In Closet(s), Walk-In Pantry, Fireplace
- Has view: Yes
- View description: Bay, Mountain(s), See Remarks, Sound
- Has water view: Yes
- Water view: Bay,Sound
Lot
- Size: 8,167 sqft
- Features: Curbs, Paved, Sidewalk, Value In Land, Cable TV, Deck, Fenced-Fully, Gas Available, High Speed Internet, Patio, RV Parking
- Topography: Level,PartialSlope
Details
- Parcel number: 2305000730
- Special conditions: Standard
Construction
Type & style
- Home type: SingleFamily
- Property subtype: Single Family Residence
Materials
- Stucco
- Foundation: Poured Concrete
- Roof: Composition
Condition
- Good
- Year built: 1997
Utilities & green energy
- Electric: Company: Town of Steilacoom
- Sewer: Sewer Connected, Company: Town of Steilacoom
- Water: Public, Company: Town of Steilacoom
Community & neighborhood
Location
- Region: Steilacoom
- Subdivision: Steilacoom
Other
Other facts
- Listing terms: Cash Out,Conventional,FHA,VA Loan
- Cumulative days on market: 586 days
Price history
| Date | Event | Price |
|---|---|---|
| 6/14/2025 | Listing removed | $2,000$1/sqft |
Source: Zillow Rentals | ||
| 6/2/2025 | Price change | $2,000-13%$1/sqft |
Source: Zillow Rentals | ||
| 5/31/2025 | Listed for rent | $2,300+15%$1/sqft |
Source: Zillow Rentals | ||
| 12/5/2023 | Listing removed | -- |
Source: Zillow Rentals | ||
| 11/27/2023 | Price change | $2,000-9.1%$1/sqft |
Source: Zillow Rentals | ||
Public tax history
| Year | Property taxes | Tax assessment |
|---|---|---|
| 2024 | $7,255 +6.3% | $856,400 +8% |
| 2023 | $6,826 -4.4% | $792,600 -5.1% |
| 2022 | $7,138 +9.3% | $835,300 +26.9% |
Find assessor info on the county website
Neighborhood: 98388
Nearby schools
GreatSchools rating
- 5/10Saltars Point Elementary SchoolGrades: 4-5Distance: 0.5 mi
- 7/10Pioneer Middle SchoolGrades: 6-8Distance: 5.2 mi
- 9/10Steilacoom High SchoolGrades: 9-12Distance: 1.3 mi

Get pre-qualified for a loan
At Zillow Home Loans, we can pre-qualify you in as little as 5 minutes with no impact to your credit score.An equal housing lender. NMLS #10287.
Sell for more on Zillow
Get a free Zillow Showcase℠ listing and you could sell for .
$937,900
2% more+ $18,758
With Zillow Showcase(estimated)
$956,658


