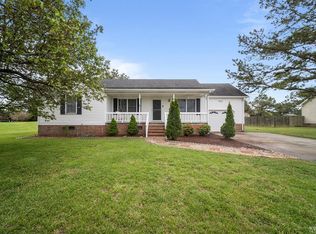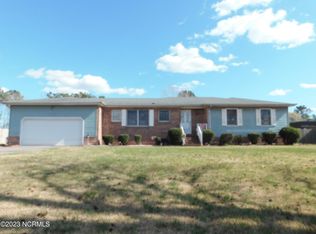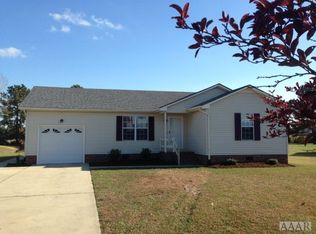3 bedroom, 2 bath home with FROG, central electric HVAC, fridge, stove, dishwasher, w/d hookups, privacy fence, alarm system installed, shed for storage. Available for 7-1-2013 move in.
This property is off market, which means it's not currently listed for sale or rent on Zillow. This may be different from what's available on other websites or public sources.



