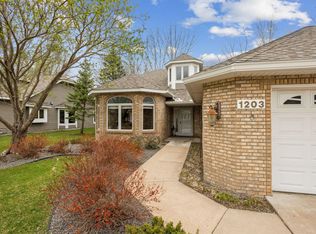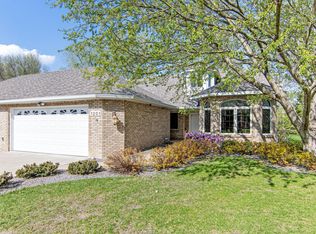Closed
$425,000
1207 Silverthorn Ct, Shoreview, MN 55126
2beds
1,974sqft
Townhouse Side x Side
Built in 1991
4,791.6 Square Feet Lot
$425,900 Zestimate®
$215/sqft
$2,495 Estimated rent
Home value
$425,900
$383,000 - $473,000
$2,495/mo
Zestimate® history
Loading...
Owner options
Explore your selling options
What's special
Welcome to 1207 Silverthorn Court in the desirable Silverthorn Estates neighborhood of Shoreview! This well-maintained, one-level home is tucked away on a quiet cul-de-sac and offers easy, stair-free living. Vaulted ceilings and top-of-the-line Andersen windows fill the home with natural light. The kitchen flows into the dining and living areas, creating a comfortable layout for daily living and entertaining. The primary bedroom features its own private full bath, while a second bath serves the rest of the home. A flexible bonus room is perfect for a home office, den, or potential third bedroom. Step outside to a beautifully private backyard with mature trees, lush landscaping, and a spacious patio—ideal for relaxing or entertaining. Located in the award-winning Mounds View School District and close to parks, trails, shopping, and freeway access.
Zillow last checked: 8 hours ago
Listing updated: August 19, 2025 at 10:14am
Listed by:
Olsen Group 612-759-7091,
Keller Williams Premier Realty,
Marjorie Weinhagen 612-385-3810
Bought with:
Mark D Callender
RE/MAX Results
Source: NorthstarMLS as distributed by MLS GRID,MLS#: 6737976
Facts & features
Interior
Bedrooms & bathrooms
- Bedrooms: 2
- Bathrooms: 2
- Full bathrooms: 2
Bedroom 1
- Level: Upper
- Area: 224 Square Feet
- Dimensions: 14x16
Bedroom 2
- Level: Main
- Area: 143 Square Feet
- Dimensions: 11x13
Den
- Level: Main
- Area: 168 Square Feet
- Dimensions: 12x14
Dining room
- Level: Main
- Area: 154 Square Feet
- Dimensions: 11x14
Kitchen
- Level: Main
- Area: 242 Square Feet
- Dimensions: 11x22
Laundry
- Level: Main
- Area: 50 Square Feet
- Dimensions: 5x10
Living room
- Level: Main
- Area: 192 Square Feet
- Dimensions: 12x16
Patio
- Level: Main
- Area: 135 Square Feet
- Dimensions: 9x15
Heating
- Forced Air
Cooling
- Central Air
Appliances
- Included: Cooktop, Dishwasher, Disposal, Dryer, Exhaust Fan, Microwave, Refrigerator, Washer, Water Softener Owned
Features
- Basement: None
- Has fireplace: No
Interior area
- Total structure area: 1,974
- Total interior livable area: 1,974 sqft
- Finished area above ground: 1,974
- Finished area below ground: 0
Property
Parking
- Total spaces: 2
- Parking features: Attached, Concrete, Garage Door Opener
- Attached garage spaces: 2
- Has uncovered spaces: Yes
- Details: Garage Dimensions (7x16)
Accessibility
- Accessibility features: No Stairs External, No Stairs Internal
Features
- Levels: One
- Stories: 1
- Patio & porch: Patio, Rear Porch
Lot
- Size: 4,791 sqft
- Dimensions: 49 x 94
- Features: Many Trees
Details
- Foundation area: 1974
- Parcel number: 033023410053
- Zoning description: Residential-Single Family
Construction
Type & style
- Home type: Townhouse
- Property subtype: Townhouse Side x Side
- Attached to another structure: Yes
Materials
- Aluminum Siding, Brick/Stone, Vinyl Siding
- Roof: Age 8 Years or Less,Asphalt
Condition
- Age of Property: 34
- New construction: No
- Year built: 1991
Utilities & green energy
- Gas: Natural Gas
- Sewer: City Sewer/Connected
- Water: City Water/Connected
Community & neighborhood
Location
- Region: Shoreview
- Subdivision: Silverthorn Estates, 3rd Add
HOA & financial
HOA
- Has HOA: Yes
- HOA fee: $397 monthly
- Services included: Maintenance Structure, Hazard Insurance, Lawn Care, Maintenance Grounds, Professional Mgmt, Trash, Snow Removal
- Association name: Property Maintenance Services
- Association phone: 651-487-3708
Price history
| Date | Event | Price |
|---|---|---|
| 8/19/2025 | Sold | $425,000-2.9%$215/sqft |
Source: | ||
| 7/22/2025 | Pending sale | $437,500$222/sqft |
Source: | ||
| 7/11/2025 | Price change | $437,500-2.8%$222/sqft |
Source: | ||
| 6/18/2025 | Listed for sale | $450,000+134.4%$228/sqft |
Source: | ||
| 8/19/1998 | Sold | $192,000$97/sqft |
Source: Public Record | ||
Public tax history
| Year | Property taxes | Tax assessment |
|---|---|---|
| 2024 | $5,432 +7.1% | $437,000 +4.4% |
| 2023 | $5,070 +9% | $418,400 +4.9% |
| 2022 | $4,650 -2.4% | $399,000 +20.3% |
Find assessor info on the county website
Neighborhood: 55126
Nearby schools
GreatSchools rating
- 8/10Turtle Lake Elementary SchoolGrades: 1-5Distance: 0.2 mi
- 8/10Chippewa Middle SchoolGrades: 6-8Distance: 1.9 mi
- 10/10Mounds View Senior High SchoolGrades: 9-12Distance: 3.6 mi
Get a cash offer in 3 minutes
Find out how much your home could sell for in as little as 3 minutes with a no-obligation cash offer.
Estimated market value
$425,900
Get a cash offer in 3 minutes
Find out how much your home could sell for in as little as 3 minutes with a no-obligation cash offer.
Estimated market value
$425,900

