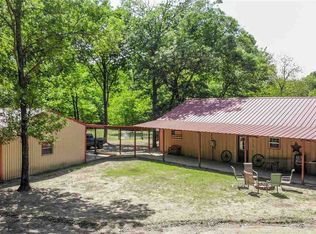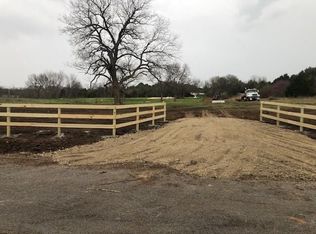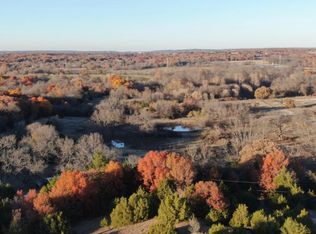Sold for $367,500
$367,500
1207 Smokey Ridge Rd, Ardmore, OK 73401
3beds
1,726sqft
Single Family Residence
Built in 2007
5 Acres Lot
$385,300 Zestimate®
$213/sqft
$2,119 Estimated rent
Home value
$385,300
$366,000 - $405,000
$2,119/mo
Zestimate® history
Loading...
Owner options
Explore your selling options
What's special
Country living with breathtaking views of surrounding hills. Home sits on five acres m/l with additional 8.86 acres m/l on adjacent parcel to be sold together. Home has updated interior painting, open floor plan, double sided fireplace, exotic granite kitchen counters and island, farmhouse sink, top of the line Kitchen Aid appliances including an induction cooktop. You’ll want to be cooking and entertaining in this outdoor kitchen with covered patio and lounging around the fire pit, pool and hot tub. Anderson windows, foam & batt exterior walls & on demand electric hot water. 400 amp service. Upgraded LP SMARTSIDE on all three gable ends & fireplace. Above ground pool with inground pool equipment. Hotspring Grandee Spa with new pumps.
Zillow last checked: 8 hours ago
Listing updated: May 12, 2023 at 07:08am
Listed by:
Paige Wedding 918-408-3027,
Coldwell Banker Select
Bought with:
Stacey Hesser, 181303
Keller Williams Realty Ardmore
Source: MLS Technology, Inc.,MLS#: 2312287 Originating MLS: MLS Technology
Originating MLS: MLS Technology
Facts & features
Interior
Bedrooms & bathrooms
- Bedrooms: 3
- Bathrooms: 2
- Full bathrooms: 2
Primary bedroom
- Description: Master Bedroom,Private Bath
- Level: First
Bedroom
- Description: Bedroom,
- Level: First
Bedroom
- Description: Bedroom,
- Level: First
Dining room
- Description: Dining Room,Formal
- Level: First
Kitchen
- Description: Kitchen,Island
- Level: First
Living room
- Description: Living Room,Fireplace
- Level: First
Utility room
- Description: Utility Room,Inside
- Level: First
Heating
- Central, Electric
Cooling
- Central Air
Appliances
- Included: Built-In Oven, Cooktop, Dryer, Dishwasher, Disposal, Oven, Range, Refrigerator, Tankless Water Heater, Washer, Electric Oven, Electric Range, Gas Water Heater, Plumbed For Ice Maker
- Laundry: Washer Hookup, Electric Dryer Hookup
Features
- Ceramic Counters, Granite Counters, High Ceilings, High Speed Internet, Cable TV, Wired for Data, Ceiling Fan(s)
- Flooring: Concrete, Vinyl
- Windows: Other, Vinyl
- Basement: None
- Number of fireplaces: 1
- Fireplace features: Gas Starter, Wood Burning, Outside
Interior area
- Total structure area: 1,726
- Total interior livable area: 1,726 sqft
Property
Features
- Levels: One
- Stories: 1
- Patio & porch: Covered, Deck, Patio, Porch
- Exterior features: Fire Pit, Outdoor Grill, Outdoor Kitchen, Rain Gutters, Satellite Dish
- Pool features: Above Ground, Liner
- Has spa: Yes
- Spa features: Hot Tub
- Fencing: Barbed Wire,Other
Lot
- Size: 5 Acres
- Features: Mature Trees, Rolling Slope, Sloped, Wooded
- Topography: Sloping
Details
- Additional structures: Barn(s), Shed(s)
- Parcel number: 00001204S02E100400
Construction
Type & style
- Home type: SingleFamily
- Architectural style: Ranch
- Property subtype: Single Family Residence
Materials
- HardiPlank Type, Stucco, Wood Frame
- Foundation: Slab
- Roof: Asphalt,Fiberglass
Condition
- Year built: 2007
Utilities & green energy
- Sewer: Septic Tank
- Water: Rural
- Utilities for property: Electricity Available, Water Available
Community & neighborhood
Security
- Security features: No Safety Shelter, Smoke Detector(s)
Community
- Community features: Gutter(s)
Location
- Region: Ardmore
- Subdivision: Carter Co Unplatted
Other
Other facts
- Listing terms: Conventional,FHA,USDA Loan,VA Loan
Price history
| Date | Event | Price |
|---|---|---|
| 5/11/2023 | Sold | $367,500-7%$213/sqft |
Source: | ||
| 4/14/2023 | Pending sale | $395,000$229/sqft |
Source: | ||
| 4/4/2023 | Listed for sale | $395,000-6%$229/sqft |
Source: | ||
| 11/1/2022 | Listing removed | -- |
Source: | ||
| 10/10/2022 | Listed for sale | $420,000$243/sqft |
Source: | ||
Public tax history
| Year | Property taxes | Tax assessment |
|---|---|---|
| 2024 | $4,390 +67.4% | $44,100 +73.8% |
| 2023 | $2,622 +10.1% | $25,381 +5% |
| 2022 | $2,382 +3.3% | $24,172 +6.1% |
Find assessor info on the county website
Neighborhood: 73401
Nearby schools
GreatSchools rating
- 6/10Dickson Elementary SchoolGrades: PK-2Distance: 4.4 mi
- 5/10Dickson Middle SchoolGrades: 6-8Distance: 4.4 mi
- 6/10Dickson High SchoolGrades: 9-12Distance: 4.4 mi
Schools provided by the listing agent
- Elementary: Dickson
- High: Dickson
- District: Dickson - Sch Dist (DK2)
Source: MLS Technology, Inc.. This data may not be complete. We recommend contacting the local school district to confirm school assignments for this home.
Get pre-qualified for a loan
At Zillow Home Loans, we can pre-qualify you in as little as 5 minutes with no impact to your credit score.An equal housing lender. NMLS #10287.


