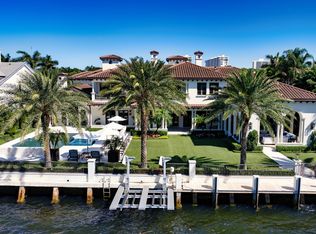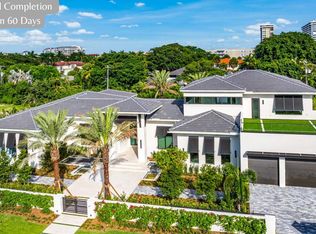Sold for $10,500,000
$10,500,000
1207 Spanish River Road, Boca Raton, FL 33432
5beds
10,845sqft
Single Family Residence
Built in 2003
0.49 Acres Lot
$-- Zestimate®
$968/sqft
$9,471 Estimated rent
Home value
Not available
Estimated sales range
Not available
$9,471/mo
Zestimate® history
Loading...
Owner options
Explore your selling options
What's special
On this marvelously landscaped half-acre property with stately formal gardens, a dock and 135+/- feet on the Intracoastal Waterway, residents enjoy spectacular sunset views from the loggias and balconies of this magnificent estate. The panoramic water-view grand loggia features a tremendous seating area with a fireplace and wet bar, perfect for gracious entertaining, as well as for intimate dining alfresco. Set within the expansive lush, green-carpeted lawn, the sun-splashed pool, with a fountained waterfall spa, overlooks the Intracoastal Waterway as its dramatic backdrop.
Unparalleled magnificence, timeless beauty, incredible Intracoastal Waterway sunset views, and every desirable luxe amenity combine to create the ultimate Boca Raton, South Florida oasis at this five-bedroom, European-inspired, waterfront masterpiece, with 11,612± total square feet. An exquisite marble reception room, with a wrought-iron embellished stairway and elevator vestibule, introduces the grand salon, which is finished with rich mahogany flooring, a designer coffered ceiling, a stone-carved fireplace, and a bank of French doors that open to the Intracoastal-view pool deck and loggia. An elegant gallery, with arches supported by columns, connects the estate's first-floor public rooms. The elegant formal dining room, crowned by a double-tray ceiling, is appointed with a buffet, and garden views are offered through French doors that open to the front loggia. A spacious marble wet bar connects the dining room to the gourmet kitchen, which serves the adjoining breakfast room and family room. With a massive center island that can accommodate seating, the marble-appointed kitchen is fitted with professional-grade appliances and finely crafted custom cabinetry. The breakfast room, finished with mahogany built-in cabinetry, opens to the pool-view loggia, as does the capacious mahogany-paneled family room, which features a fireplace and full wet bar with a wine cellar. Just adjacent is the fully equipped theater. The second-floor landing expands into a richly paneled office/living room, which serves the opulent primary suite, a VIP suite and two guest bedroom suites. A sanctuary of serenity, the primary suite comprises a luxurious bedroom, with a fireplace, joined by two spa-inspired opulent marble bathrooms, dressing room, and custom fitted closets, as well as a private office and private sitting room, both which open to a private balcony. The VIP suite also opens to a private water-view balcony. Coming with this estate are two laundry rooms, a three-car garage and back-up generator. In all, this magnificent estate provides a unique opportunity to experience a luxury lifestyle at its most refined.
Prior to scheduling a showing, Seller requires a Letter Of Financial Capability from a US bank be providing to Listing Broker.
Set within the expansive lush, green-carpeted lawn, the sun-splashed pool, with a fountained waterfall spa, overlooks the Intracoastal Waterway as its dramatic backdrop. Unparalleled magnificence, timeless beauty, incredible Intracoastal Waterway sunset views, and every desirable luxe amenity combine to create the ultimate Boca Raton, South Florida oasis at this five-bedroom, European-inspired, waterfront masterpiece, with 11,612± total square feet. An exquisite marble reception room, with a wrought-iron embellished stairway and elevator vestibule, introduces the grand salon, which is finished with rich mahogany flooring, a designer coffered ceiling, a stone-carved fireplace, and a bank of French doors that open to the Intracoastal-view pool deck and loggia. An elegant gallery, with arches supported by columns, connects the estate's first-floor public rooms. The elegant formal dining room, crowned by a double-tray ceiling, is appointed with a buffet, and garden views are offered through French doors that open to the front loggia. A spacious marble wet bar connects the dining room to the gourmet kitchen, which serves the adjoining breakfast room and family room. With a massive center island that can accommodate seating, the marble-appointed kitchen is fitted with professional-grade appliances and finely crafted custom cabinetry. The breakfast room, finished with mahogany built-in cabinetry, opens to the pool-view loggia, as does the capacious mahogany-paneled family room, which features a fireplace and full wet bar with a wine cellar. Just adjacent is the fully equipped theater. The second-floor landing expands into a richly paneled office/living room, which serves the opulent primary suite, a VIP suite and two guest bedroom suites. A sanctuary of serenity, the primary suite comprises a luxurious bedroom, with a fireplace, joined by two spa-inspired opulent marble bathrooms, dressing room, and custom fitted closets, as well as a private office and private sitting room, both which open to a private balcony. The VIP suite also opens to a private water-view balcony. Coming with this estate are two laundry rooms, a three-car garage and back-up generator. In all, this magnificent estate provides a unique opportunity to experience a luxury lifestyle at its most refined. Prior to scheduling a showing, Seller requires a Letter Of Financial Capability from a US bank be providing to Listing Broker.
DISCLAIMER: Information published or otherwise provided by the listing company and its representatives including but not limited to prices, measurements, square footages, lot sizes, calculations, statistics, and videos are deemed reliable but are not guaranteed and are subject to errors, omissions or changes without notice. All such information should be independently verified by any prospective purchaser or seller. Parties should perform their own due diligence to verify such information prior to a sale or listing. Listing company expressly disclaims any warranty or representation regarding such information. Prices published are either list price, sold price, and/or last asking price. The listing company participates in the Multiple Listing Service and IDX. The properties published as listed and sold are not necessarily exclusive to listing company and may be listed or have sold with other members of the Multiple Listing Service. Transactions where listing company represented both buyers and sellers are calculated as two sales. The listing company's marketplace is all of the following: Vero Beach, Town of Orchid, Indian River Shores, Town of Palm Beach, West Palm Beach, Manalapan Beach, Point Manalapan, Hypoluxo Island, Ocean Ridge, Gulf Stream, Delray Beach, Highland Beach, Boca Raton, East Deerfield Beach, Hillsboro Beach, Hillsboro Shores, East Pompano Beach, Lighthouse Point, Sea Ranch Lakes and Fort Lauderdale. Cooperating brokers are advised that in the event of a Buyer default, no financial compensation will be paid to a cooperating Broker on the Deposits retained by the Seller. No financial compensation will be paid to any cooperating broker until title passes or upon actual commencement of a lease. Some affiliations may not be applicable to certain geographic areas. If your property is currently listed with another broker, please disregard any solicitation for services. Copyright 2022 by the listing company. All Rights Reserved.
Zillow last checked: 8 hours ago
Listing updated: March 30, 2023 at 03:56am
Listed by:
Joseph G Liguori 561-702-3477,
Premier Estate Properties Inc
Bought with:
Gerard P Liguori
Premier Estate Properties Inc
Source: BeachesMLS,MLS#: RX-10783103 Originating MLS: Beaches MLS
Originating MLS: Beaches MLS
Facts & features
Interior
Bedrooms & bathrooms
- Bedrooms: 5
- Bathrooms: 9
- Full bathrooms: 6
- 1/2 bathrooms: 3
Primary bedroom
- Level: 1
- Area: 432
- Dimensions: 27 x 16
Bedroom 2
- Level: 2
- Area: 375
- Dimensions: 25 x 15
Bedroom 3
- Level: 2
- Area: 208
- Dimensions: 16 x 13
Bedroom 4
- Level: 2
- Area: 208
- Dimensions: 16 x 13
Den
- Level: 1
- Area: 308
- Dimensions: 22 x 14
Dining room
- Level: 1
- Area: 400
- Dimensions: 25 x 16
Dining room
- Level: 1
- Area: 399
- Dimensions: 21 x 19
Family room
- Level: 1
- Area: 880
- Dimensions: 40 x 22
Kitchen
- Level: 1
- Area: 368
- Dimensions: 23 x 16
Living room
- Level: 1
- Area: 792
- Dimensions: 36 x 22
Patio
- Description: Patio/Balcony
- Level: 2
- Area: 144
- Dimensions: 16 x 9
Porch
- Level: 1
- Area: 900
- Dimensions: 45 x 20
Utility room
- Level: 1
- Area: 84
- Dimensions: 12 x 7
Heating
- Central, Zoned, Fireplace(s)
Cooling
- Central Air, Zoned
Appliances
- Included: Dishwasher, Disposal, Dryer, Freezer, Ice Maker, Electric Range, Refrigerator, Washer
- Laundry: Inside, Laundry Closet
Features
- Bar, Built-in Features, Closet Cabinets, Ctdrl/Vault Ceilings, Elevator, Entry Lvl Lvng Area, Entrance Foyer, Kitchen Island, Pantry, Second/Third Floor Concrete, Upstairs Living Area, Volume Ceiling, Walk-In Closet(s), Wet Bar
- Flooring: Carpet, Marble, Other, Wood
- Doors: French Doors
- Windows: Hurricane Windows, Impact Glass, Impact Glass (Partial)
- Has fireplace: Yes
Interior area
- Total structure area: 14,730
- Total interior livable area: 10,845 sqft
Property
Parking
- Total spaces: 3
- Parking features: Circular Driveway, Garage - Attached, Auto Garage Open
- Attached garage spaces: 3
- Has uncovered spaces: Yes
Features
- Levels: < 4 Floors
- Stories: 2
- Patio & porch: Covered Patio, Deck, Open Patio, Open Porch
- Exterior features: Auto Sprinkler, Built-in Barbecue, Custom Lighting, Open Balcony, Outdoor Kitchen, Zoned Sprinkler, Dock
- Has private pool: Yes
- Pool features: Heated
- Has spa: Yes
- Fencing: Fenced
- Has view: Yes
- View description: Intracoastal
- Has water view: Yes
- Water view: Intracoastal
- Waterfront features: Intracoastal, Ocean Access, Seawall
- Frontage length: 135
Lot
- Size: 0.49 Acres
- Dimensions: 136.0 ft x 170.0 ft
- Features: 1/2 to < 1 Acre, 1/4 to 1/2 Acre
Details
- Parcel number: 06434729050050102
- Zoning: R1A(ci
- Other equipment: Permanent Generator (Partial Coverage)
Construction
Type & style
- Home type: SingleFamily
- Architectural style: European
- Property subtype: Single Family Residence
Materials
- CBS, Concrete
- Roof: Concrete
Condition
- Resale
- New construction: No
- Year built: 2003
Utilities & green energy
- Gas: Gas Natural
- Sewer: Public Sewer
- Water: Public
- Utilities for property: Electricity Connected, Natural Gas Connected
Community & neighborhood
Security
- Security features: Burglar Alarm, Security Gate, Motion Detector, Security Lights, Security System Owned, Fire Sprinkler System
Community
- Community features: None
Location
- Region: Boca Raton
- Subdivision: The Estates
HOA & financial
HOA
- Services included: None
Other
Other facts
- Listing terms: Cash,Conventional
Price history
| Date | Event | Price |
|---|---|---|
| 9/29/2025 | Listing removed | $55,000$5/sqft |
Source: BeachesMLS #R11102848 Report a problem | ||
| 6/26/2025 | Listed for rent | $55,000+86.4%$5/sqft |
Source: BeachesMLS #R11102848 Report a problem | ||
| 6/26/2025 | Price change | $16,950,000+6.3%$1,563/sqft |
Source: | ||
| 5/16/2025 | Price change | $15,950,000-11.1%$1,471/sqft |
Source: | ||
| 3/11/2025 | Price change | $17,950,000-10%$1,655/sqft |
Source: | ||
Public tax history
| Year | Property taxes | Tax assessment |
|---|---|---|
| 2024 | $175,513 +6.3% | $10,296,029 +7.2% |
| 2023 | $165,148 +71.6% | $9,604,131 +74.5% |
| 2022 | $96,261 +0.2% | $5,503,174 +3% |
Find assessor info on the county website
Neighborhood: 33432
Nearby schools
GreatSchools rating
- 7/10Boca Raton Elementary SchoolGrades: PK-5Distance: 1.2 mi
- 8/10Boca Raton Community Middle SchoolGrades: 6-8Distance: 2.8 mi
- 6/10Boca Raton Community High SchoolGrades: 9-12Distance: 3.2 mi

