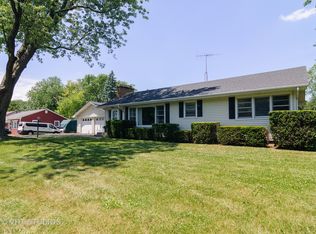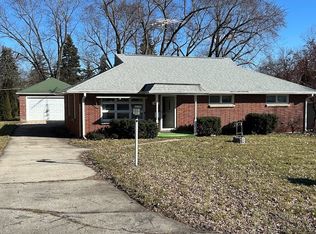Closed
$285,000
1207 Sundown Dr, Aurora, IL 60506
4beds
850sqft
Single Family Residence
Built in 1956
9,147.6 Square Feet Lot
$287,800 Zestimate®
$335/sqft
$2,227 Estimated rent
Home value
$287,800
$262,000 - $317,000
$2,227/mo
Zestimate® history
Loading...
Owner options
Explore your selling options
What's special
Welcome to this charming 4-bedroom, 2-bath ranch that feels cozy from the moment you walk in. The main level features a comfortable living room, a full bathroom, and two inviting bedrooms that offer just the right amount of space to relax and unwind. The kitchen and dining area create a warm, easy flow-perfect for everyday meals. Downstairs, the finished basement adds two more bedrooms, another full bath, and a flexible space that's great for movie nights, hobbies, or simply unwinding. Step outside to enjoy the oversized yard-perfect for play, gardening, or quiet mornings with coffee. A large detached garage completes the picture. Full of character and warmth, this home is the perfect place to settle in and make memories.
Zillow last checked: 8 hours ago
Listing updated: August 27, 2025 at 02:50pm
Listing courtesy of:
Brittany Zickus 708-674-0218,
eXp Realty
Bought with:
Junior Godinez
Baird & Warner
Source: MRED as distributed by MLS GRID,MLS#: 12435186
Facts & features
Interior
Bedrooms & bathrooms
- Bedrooms: 4
- Bathrooms: 2
- Full bathrooms: 2
Primary bedroom
- Level: Main
- Area: 132 Square Feet
- Dimensions: 12X11
Bedroom 2
- Level: Main
- Area: 99 Square Feet
- Dimensions: 11X9
Bedroom 3
- Level: Basement
- Area: 99 Square Feet
- Dimensions: 11X9
Bedroom 4
- Level: Basement
- Area: 99 Square Feet
- Dimensions: 11X9
Kitchen
- Features: Kitchen (Eating Area-Table Space)
- Level: Main
- Area: 120 Square Feet
- Dimensions: 12X10
Living room
- Level: Main
- Area: 208 Square Feet
- Dimensions: 13X16
Heating
- Natural Gas, Forced Air
Cooling
- Central Air
Features
- Basement: Finished,Full
Interior area
- Total structure area: 0
- Total interior livable area: 850 sqft
Property
Parking
- Total spaces: 2
- Parking features: Asphalt, Concrete, Garage Door Opener, On Site, Garage Owned, Detached, Garage
- Garage spaces: 2
- Has uncovered spaces: Yes
Accessibility
- Accessibility features: No Disability Access
Features
- Stories: 1
Lot
- Size: 9,147 sqft
- Dimensions: 60X150
Details
- Parcel number: 1529251027
- Special conditions: None
Construction
Type & style
- Home type: SingleFamily
- Architectural style: Ranch
- Property subtype: Single Family Residence
Materials
- Vinyl Siding
- Foundation: Concrete Perimeter
- Roof: Asphalt
Condition
- New construction: No
- Year built: 1956
Utilities & green energy
- Sewer: Public Sewer
- Water: Well
Community & neighborhood
Location
- Region: Aurora
HOA & financial
HOA
- Services included: None
Other
Other facts
- Listing terms: FHA
- Ownership: Fee Simple
Price history
| Date | Event | Price |
|---|---|---|
| 8/27/2025 | Sold | $285,000$335/sqft |
Source: | ||
| 8/5/2025 | Contingent | $285,000$335/sqft |
Source: | ||
| 8/1/2025 | Listed for sale | $285,000+91.3%$335/sqft |
Source: | ||
| 10/4/2016 | Listing removed | $149,000$175/sqft |
Source: RE/MAX TOWN & COUNTRY #09351180 | ||
| 10/3/2016 | Price change | $149,000-3.2%$175/sqft |
Source: RE/MAX TOWN & COUNTRY #09351180 | ||
Public tax history
| Year | Property taxes | Tax assessment |
|---|---|---|
| 2024 | $3,293 +5.5% | $57,844 +11.9% |
| 2023 | $3,122 +2.8% | $51,684 +9.6% |
| 2022 | $3,037 +6.5% | $47,157 +8.4% |
Find assessor info on the county website
Neighborhood: 60506
Nearby schools
GreatSchools rating
- 4/10Freeman Elementary SchoolGrades: PK-5Distance: 0.8 mi
- 7/10Washington Middle SchoolGrades: 6-8Distance: 1.4 mi
- 4/10West Aurora High SchoolGrades: 9-12Distance: 1.2 mi
Schools provided by the listing agent
- District: 129
Source: MRED as distributed by MLS GRID. This data may not be complete. We recommend contacting the local school district to confirm school assignments for this home.

Get pre-qualified for a loan
At Zillow Home Loans, we can pre-qualify you in as little as 5 minutes with no impact to your credit score.An equal housing lender. NMLS #10287.
Sell for more on Zillow
Get a free Zillow Showcase℠ listing and you could sell for .
$287,800
2% more+ $5,756
With Zillow Showcase(estimated)
$293,556
