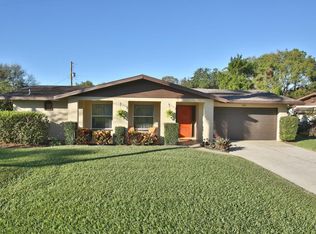Closed
$355,000
1207 Suwanee Rd, Daytona Beach, FL 32114
4beds
1,872sqft
Single Family Residence, Residential
Built in 1963
7,840.8 Square Feet Lot
$350,000 Zestimate®
$190/sqft
$2,823 Estimated rent
Home value
$350,000
$319,000 - $385,000
$2,823/mo
Zestimate® history
Loading...
Owner options
Explore your selling options
What's special
MOTIVATED SELLER OFFERING $10,000 TOWARDS BUYER'S COSTS. Fairway Estates is situated perfectly on the Daytona and South Daytona borders for easy access to everything the area has to offer. This home has been painstakingly upgraded and the attention to detail is obvious! Bringing a 1963 home to this level of sophistication was no small task through their years of ownership. Beautiful 4/2.5 POOL HOME with NO FLOODING through recent devastating storms. Full downstairs and kitchen renovation, ORIGINAL HARDWOOD FLOORING brought back to their glory days through sanding and polishing. Someone cared and it won't go unnoticed. THIS WILL NOT LAST LONG! Living room and den areas separated on the first floor with four bedrooms upstairs, this is a family's dream home. NO HOA and family friendly - you can take an evening stroll with the kids on their bikes. All information deemed reliable but should be independently verified.
Zillow last checked: 8 hours ago
Listing updated: July 09, 2025 at 08:24am
Listed by:
David Glidewell 386-299-8810,
RE/MAX Signature
Bought with:
David Glidewell, 3484185
RE/MAX Signature
Source: DBAMLS,MLS#: 1214492
Facts & features
Interior
Bedrooms & bathrooms
- Bedrooms: 4
- Bathrooms: 3
- Full bathrooms: 2
- 1/2 bathrooms: 1
Bedroom 1
- Level: Upper
- Area: 168 Square Feet
- Dimensions: 12.00 x 14.00
Bedroom 2
- Level: Upper
- Area: 110 Square Feet
- Dimensions: 10.00 x 11.00
Bedroom 3
- Level: Upper
- Area: 110 Square Feet
- Dimensions: 10.00 x 11.00
Bedroom 4
- Level: Upper
- Area: 132 Square Feet
- Dimensions: 11.00 x 12.00
Dining room
- Level: Main
- Area: 99 Square Feet
- Dimensions: 9.00 x 11.00
Family room
- Level: Main
- Area: 275 Square Feet
- Dimensions: 11.00 x 25.00
Kitchen
- Level: Main
- Area: 77 Square Feet
- Dimensions: 7.00 x 11.00
Living room
- Level: Main
- Area: 180 Square Feet
- Dimensions: 12.00 x 15.00
Utility room
- Level: Main
- Area: 30 Square Feet
- Dimensions: 5.00 x 6.00
Heating
- Central
Cooling
- Central Air
Appliances
- Included: Washer, Refrigerator, Microwave, Electric Oven, Dryer, Dishwasher
- Laundry: In Garage
Features
- Ceiling Fan(s)
- Flooring: Tile, Wood
- Number of fireplaces: 1
- Fireplace features: Wood Burning
Interior area
- Total structure area: 2,517
- Total interior livable area: 1,872 sqft
Property
Parking
- Total spaces: 2
- Parking features: Garage, Off Street
- Garage spaces: 2
Features
- Levels: Two
- Stories: 2
- Patio & porch: Deck, Front Porch, Patio, Rear Porch, Side Porch
- Pool features: In Ground, Pool Sweep
- Fencing: Back Yard,Privacy,Wood
- Has view: Yes
- View description: Pool
Lot
- Size: 7,840 sqft
- Dimensions: 75.0 ft x 110.0 ft
Details
- Additional structures: Shed(s)
- Parcel number: 534007260260
- Zoning description: Residential
Construction
Type & style
- Home type: SingleFamily
- Architectural style: Ranch,Traditional
- Property subtype: Single Family Residence, Residential
Materials
- Block, Composition Siding, Concrete
- Foundation: Slab
- Roof: Shingle
Condition
- Updated/Remodeled
- New construction: No
- Year built: 1963
Utilities & green energy
- Sewer: Public Sewer
- Water: Public
- Utilities for property: Cable Connected, Electricity Connected, Sewer Connected, Water Connected
Community & neighborhood
Location
- Region: Daytona Beach
- Subdivision: Fairway Estates
Other
Other facts
- Listing terms: Cash,Conventional,FHA,VA Loan
- Road surface type: Asphalt
Price history
| Date | Event | Price |
|---|---|---|
| 7/8/2025 | Sold | $355,000-5.3%$190/sqft |
Source: | ||
| 6/13/2025 | Pending sale | $375,000$200/sqft |
Source: | ||
| 6/12/2025 | Listed for sale | $375,000+177.8%$200/sqft |
Source: | ||
| 12/29/2017 | Sold | $135,000-3.5%$72/sqft |
Source: | ||
| 11/4/2017 | Listed for sale | $139,900$75/sqft |
Source: Watson Realty Corp. #1032282 Report a problem | ||
Public tax history
| Year | Property taxes | Tax assessment |
|---|---|---|
| 2024 | $1,749 +10.1% | $139,139 +6.2% |
| 2023 | $1,588 +3.1% | $131,028 +3% |
| 2022 | $1,540 | $127,212 +3% |
Find assessor info on the county website
Neighborhood: 32114
Nearby schools
GreatSchools rating
- 2/10Turie T. Small Elementary SchoolGrades: PK-5Distance: 0.8 mi
- 4/10Campbell Middle SchoolGrades: 6-8Distance: 0.7 mi
- 4/10Mainland High SchoolGrades: 9-12Distance: 1.8 mi
Schools provided by the listing agent
- Middle: Campbell
- High: Mainland
Source: DBAMLS. This data may not be complete. We recommend contacting the local school district to confirm school assignments for this home.
Get a cash offer in 3 minutes
Find out how much your home could sell for in as little as 3 minutes with a no-obligation cash offer.
Estimated market value$350,000
Get a cash offer in 3 minutes
Find out how much your home could sell for in as little as 3 minutes with a no-obligation cash offer.
Estimated market value
$350,000
