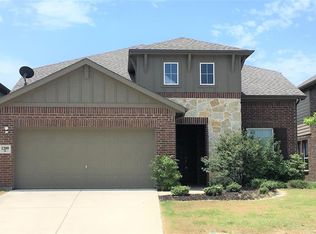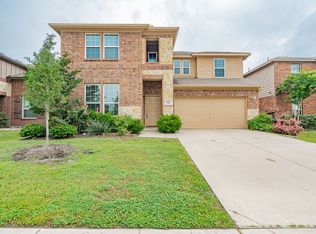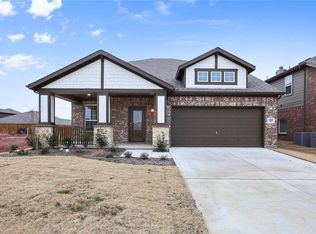Sold on 05/21/25
Price Unknown
1207 Templin Ave, Forney, TX 75126
4beds
3,035sqft
Single Family Residence
Built in 2017
5,488.56 Square Feet Lot
$331,700 Zestimate®
$--/sqft
$3,048 Estimated rent
Home value
$331,700
$305,000 - $362,000
$3,048/mo
Zestimate® history
Loading...
Owner options
Explore your selling options
What's special
Stunning 2-story home located in the desirable Travis Ranch community in Forney, TX. This spacious 4-bedroom, 3.5-bathroom home boasts an open-concept floorplan filled with natural light and a neutral color palette that complements any style. The living room, complete with a cozy fireplace and large windows overlooking the backyard, is perfect for relaxing or entertaining. The primary suite is conveniently located on the main level and includes a walk-in closet and an ensuite bath with a garden tub, dual sinks, and a separate walk-in shower. Upstairs, enjoy a versatile bonus room that can serve as a second living area, playroom, or office space. This contemporary 3,035-square-foot home also includes an open kitchen, a 2-car attached garage, and a fenced backyard with a patio. Located in the award-winning Forney ISD, Travis Ranch offers exceptional community amenities, including a large pool, splash park, in-line hockey rink, playgrounds, greenbelts, and scenic parks. Schedule your showing today!
Zillow last checked: 8 hours ago
Listing updated: June 01, 2025 at 06:19pm
Listed by:
Christina Lafferty 0672861 469-367-6608,
Christina Lafferty Realty LLC 972-890-4447
Bought with:
Christina Lafferty
Christina Lafferty Realty LLC
Source: NTREIS,MLS#: 20893860
Facts & features
Interior
Bedrooms & bathrooms
- Bedrooms: 4
- Bathrooms: 4
- Full bathrooms: 3
- 1/2 bathrooms: 1
Primary bedroom
- Features: Dual Sinks, Walk-In Closet(s)
- Level: First
- Dimensions: 18 x 12
Bedroom
- Level: Second
- Dimensions: 12 x 11
Bedroom
- Level: Second
- Dimensions: 13 x 11
Bedroom
- Level: Second
- Dimensions: 11 x 11
Dining room
- Level: First
- Dimensions: 13 x 10
Game room
- Level: Second
- Dimensions: 15 x 11
Kitchen
- Features: Kitchen Island
- Level: First
- Dimensions: 14 x 13
Living room
- Level: First
- Dimensions: 18 x 15
Office
- Level: First
- Dimensions: 13 x 12
Utility room
- Level: First
- Dimensions: 9 x 5
Heating
- Central, Natural Gas
Cooling
- Central Air, Electric
Appliances
- Included: Dishwasher, Electric Range, Disposal, Microwave
Features
- Decorative/Designer Lighting Fixtures, High Speed Internet, Kitchen Island, Walk-In Closet(s)
- Flooring: Carpet, Ceramic Tile
- Has basement: No
- Number of fireplaces: 1
- Fireplace features: Gas, Gas Starter, Wood Burning
Interior area
- Total interior livable area: 3,035 sqft
Property
Parking
- Total spaces: 2
- Parking features: Garage Faces Front, Garage, Garage Door Opener
- Attached garage spaces: 2
Features
- Levels: Two
- Stories: 2
- Patio & porch: Covered
- Pool features: None
- Fencing: Wood
Lot
- Size: 5,488 sqft
- Features: Interior Lot, Landscaped
Details
- Parcel number: 195641
Construction
Type & style
- Home type: SingleFamily
- Architectural style: Traditional,Detached
- Property subtype: Single Family Residence
Materials
- Brick, Rock, Stone
- Foundation: Slab
- Roof: Composition
Condition
- Year built: 2017
Utilities & green energy
- Utilities for property: Natural Gas Available, Municipal Utilities, Sewer Available, Underground Utilities, Water Available
Community & neighborhood
Community
- Community features: Sidewalks
Location
- Region: Forney
- Subdivision: Travis Ranch Ph 3d1
HOA & financial
HOA
- Has HOA: Yes
- HOA fee: $409 annually
- Services included: Association Management
- Association name: Essex Association Management
- Association phone: 972-428-2030
Other
Other facts
- Listing terms: Cash,Conventional,FHA,VA Loan
Price history
| Date | Event | Price |
|---|---|---|
| 5/21/2025 | Sold | -- |
Source: NTREIS #20893860 | ||
| 4/25/2025 | Pending sale | $349,000$115/sqft |
Source: NTREIS #20893860 | ||
| 4/23/2025 | Contingent | $349,000$115/sqft |
Source: NTREIS #20893860 | ||
| 1/21/2025 | Listed for sale | $349,000$115/sqft |
Source: NTREIS #20789509 | ||
| 1/17/2025 | Contingent | $349,000$115/sqft |
Source: NTREIS #20789509 | ||
Public tax history
| Year | Property taxes | Tax assessment |
|---|---|---|
| 2025 | -- | $334,055 -3.2% |
| 2024 | $6,024 -12.4% | $344,931 -12.7% |
| 2023 | $6,876 +10.4% | $395,327 +14.6% |
Find assessor info on the county website
Neighborhood: 75126
Nearby schools
GreatSchools rating
- 5/10Lewis Elementary SchoolGrades: K-4Distance: 0.5 mi
- 6/10Jackson Middle SchoolGrades: 7-8Distance: 2.5 mi
- 3/10North Forney High SchoolGrades: 8-12Distance: 4.9 mi
Schools provided by the listing agent
- Elementary: Lewis
- Middle: Brown
- High: North Forney
- District: Forney ISD
Source: NTREIS. This data may not be complete. We recommend contacting the local school district to confirm school assignments for this home.
Get a cash offer in 3 minutes
Find out how much your home could sell for in as little as 3 minutes with a no-obligation cash offer.
Estimated market value
$331,700
Get a cash offer in 3 minutes
Find out how much your home could sell for in as little as 3 minutes with a no-obligation cash offer.
Estimated market value
$331,700


