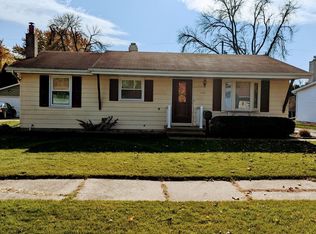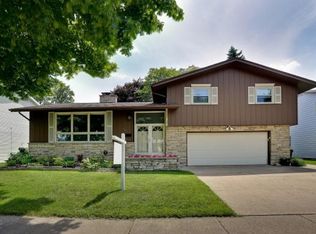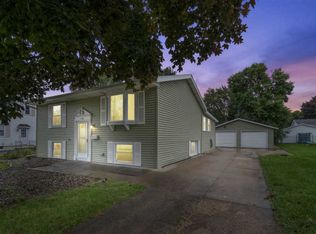Sold
$331,500
1207 W Grant St, Appleton, WI 54914
4beds
1,984sqft
Single Family Residence
Built in 1969
7,840.8 Square Feet Lot
$345,500 Zestimate®
$167/sqft
$2,582 Estimated rent
Home value
$345,500
$307,000 - $390,000
$2,582/mo
Zestimate® history
Loading...
Owner options
Explore your selling options
What's special
Beautifully updated 4-bed, 1.5-bath home in a prime North Appleton location. This home offers an open-concept layout with large spaces and natural light throughout. Extensive updates from 2020-2023 include a remodeled kitchen with quartz counters, new cabinets, upgraded flooring, lighting, and paint. Main floor laundry, bathrooms on both levels, and a spacious backyard with a fenced area, cement patio, shed, and mature trees add to the appeal. Experience a blend of modern updates and a timeless design in this spacious and welcoming home. *CLOSING PREFERED: On or Before Sept 27 2024. **REVIEWING OFFERS: 8.25.2024, Please have all offers in no later than 4:45p on Sunday.
Zillow last checked: 8 hours ago
Listing updated: September 22, 2024 at 03:22am
Listed by:
Alejandro Trejo CELL:920-707-4696,
Keller Williams Fox Cities
Bought with:
Kelsey Geiger
Acre Realty, Ltd.
Source: RANW,MLS#: 50296753
Facts & features
Interior
Bedrooms & bathrooms
- Bedrooms: 4
- Bathrooms: 2
- Full bathrooms: 1
- 1/2 bathrooms: 1
Bedroom 1
- Level: Upper
- Dimensions: 15x11
Bedroom 2
- Level: Upper
- Dimensions: 10x9
Bedroom 3
- Level: Upper
- Dimensions: 10x8
Bedroom 4
- Level: Upper
- Dimensions: 13x9
Dining room
- Level: Main
- Dimensions: 21x12
Family room
- Level: Main
- Dimensions: 21x16
Kitchen
- Level: Main
- Dimensions: 19x10
Other
- Description: Bonus Room
- Level: Main
- Dimensions: 17x11
Other
- Description: Laundry
- Level: Main
- Dimensions: 9x5
Heating
- Forced Air
Cooling
- Forced Air, Central Air
Appliances
- Included: Dishwasher, Dryer, Microwave, Range, Refrigerator, Washer
Features
- Cable Available, High Speed Internet
- Basement: Partial
- Number of fireplaces: 1
- Fireplace features: One, Gas
Interior area
- Total interior livable area: 1,984 sqft
- Finished area above ground: 1,984
- Finished area below ground: 0
Property
Parking
- Total spaces: 2
- Parking features: Attached
- Attached garage spaces: 2
Accessibility
- Accessibility features: Laundry 1st Floor
Features
- Patio & porch: Patio
- Fencing: Fenced
Lot
- Size: 7,840 sqft
- Dimensions: 68X114
- Features: Sidewalk
Details
- Parcel number: 315411900
- Zoning: Residential
- Special conditions: Arms Length
Construction
Type & style
- Home type: SingleFamily
- Property subtype: Single Family Residence
Materials
- Brick, Vinyl Siding
- Foundation: Poured Concrete
Condition
- New construction: No
- Year built: 1969
Utilities & green energy
- Sewer: Public Sewer
- Water: Public
Community & neighborhood
Location
- Region: Appleton
Price history
| Date | Event | Price |
|---|---|---|
| 9/22/2024 | Pending sale | $295,000-11%$149/sqft |
Source: RANW #50296753 | ||
| 9/19/2024 | Sold | $331,500+12.4%$167/sqft |
Source: RANW #50296753 | ||
| 8/26/2024 | Contingent | $295,000$149/sqft |
Source: | ||
| 8/22/2024 | Listed for sale | $295,000+51.3%$149/sqft |
Source: RANW #50296753 | ||
| 9/17/2020 | Sold | $195,000-2.5%$98/sqft |
Source: RANW #50226631 | ||
Public tax history
| Year | Property taxes | Tax assessment |
|---|---|---|
| 2024 | $3,388 -4.6% | $235,600 |
| 2023 | $3,551 -3.3% | $235,600 +31.1% |
| 2022 | $3,672 -0.9% | $179,700 |
Find assessor info on the county website
Neighborhood: Huntley
Nearby schools
GreatSchools rating
- 6/10Highlands Elementary SchoolGrades: PK-6Distance: 0.3 mi
- 3/10Wilson Middle SchoolGrades: 7-8Distance: 0.9 mi
- 4/10West High SchoolGrades: 9-12Distance: 0.6 mi
Schools provided by the listing agent
- Elementary: Highlands
Source: RANW. This data may not be complete. We recommend contacting the local school district to confirm school assignments for this home.

Get pre-qualified for a loan
At Zillow Home Loans, we can pre-qualify you in as little as 5 minutes with no impact to your credit score.An equal housing lender. NMLS #10287.


