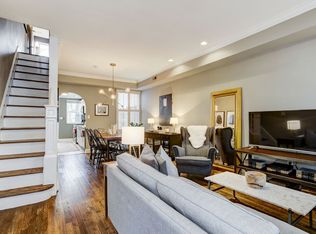Modern, stylish, and sun-filled home in incredible Capitol Hill location. Welcoming you home is serene front porch, an amazing space to lounge with your coffee or entertain with friends and family. This smart design meets cool functionality, with hardwood floors throughout, tons natural light, and flexible spaces. The living room features a stunning fireplace, soaring ceilings, and recessed lighting and leads right into the kitchen, outfitted with a perfect breakfast bar, stainless steel appliances, and premium counter tops. Right off the kitchen is the dining room, which opens to the tranquil garden, think dining-a-la-fresco! Upstairs you will find two spacious bedrooms, each sun-drenched with gracious closet space. Finally, the backyard and parking complete this property- an oasis in the middle of Capitol Hill!
This property is off market, which means it's not currently listed for sale or rent on Zillow. This may be different from what's available on other websites or public sources.

