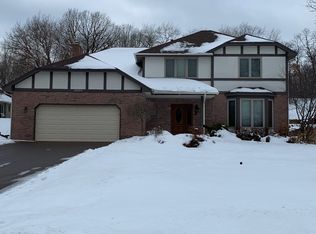Closed
$515,000
12073 Safari Pass, Apple Valley, MN 55124
4beds
3,092sqft
Single Family Residence
Built in 1986
0.57 Acres Lot
$543,800 Zestimate®
$167/sqft
$3,131 Estimated rent
Home value
$543,800
$517,000 - $571,000
$3,131/mo
Zestimate® history
Loading...
Owner options
Explore your selling options
What's special
On a beautifully landscaped, .5 acre lot, this pristine home offers privacy and quiet you will love. Enjoy the terraced flower gardens from almost every room. The interior is newly painted. Includes vaulted ceilings, a lovely sunroom, new carpet upstairs and two luxuriously remodeled bathrooms. The lower level has look out windows, family room, guest bedroom and bathroom. Newer mechanicals and roof. Heated, insulated garage and a shed for storage. This is the sophisticated home you've been hoping to discover!
Zillow last checked: 8 hours ago
Listing updated: May 06, 2025 at 06:35pm
Listed by:
Fazendin REALTORS
Bought with:
Brian D. Benzick
New Day Realty
Source: NorthstarMLS as distributed by MLS GRID,MLS#: 6349420
Facts & features
Interior
Bedrooms & bathrooms
- Bedrooms: 4
- Bathrooms: 3
- Full bathrooms: 1
- 3/4 bathrooms: 2
Bedroom 1
- Level: Upper
- Area: 204.12 Square Feet
- Dimensions: 12.6x16.2
Bedroom 2
- Level: Upper
- Area: 160.14 Square Feet
- Dimensions: 15.7x10.2
Bedroom 3
- Level: Upper
- Area: 176.66 Square Feet
- Dimensions: 12.1x14.6
Bedroom 4
- Level: Lower
- Area: 127.88 Square Feet
- Dimensions: 13.9x9.2
Dining room
- Level: Main
- Area: 189.04 Square Feet
- Dimensions: 13.6x13.9
Family room
- Level: Main
- Area: 272.63 Square Feet
- Dimensions: 19.9x13.7
Family room
- Level: Lower
- Area: 323.14 Square Feet
- Dimensions: 21.4x15.1
Foyer
- Level: Main
- Area: 323.14 Square Feet
- Dimensions: 21.4x15.1
Foyer
- Level: Main
- Area: 103.68 Square Feet
- Dimensions: 7.2x14.4
Kitchen
- Level: Main
- Area: 202.34 Square Feet
- Dimensions: 15.1x13.4
Mud room
- Level: Main
- Area: 56.17 Square Feet
- Dimensions: 7.11x7.9
Office
- Level: Lower
- Area: 158.1 Square Feet
- Dimensions: 18.6x8.5
Sun room
- Level: Main
- Area: 183.6 Square Feet
- Dimensions: 13.5x13.6
Heating
- Forced Air
Cooling
- Central Air
Appliances
- Included: Dishwasher, Disposal, Dryer, Gas Water Heater, Microwave, Range, Refrigerator, Washer, Water Softener Owned
Features
- Basement: Block,Crawl Space,Daylight,Finished,Sump Pump
- Number of fireplaces: 1
- Fireplace features: Brick, Decorative, Living Room
Interior area
- Total structure area: 3,092
- Total interior livable area: 3,092 sqft
- Finished area above ground: 2,209
- Finished area below ground: 757
Property
Parking
- Total spaces: 2
- Parking features: Attached, Asphalt, Garage Door Opener, Heated Garage, Insulated Garage
- Attached garage spaces: 2
- Has uncovered spaces: Yes
- Details: Garage Dimensions (28x22)
Accessibility
- Accessibility features: None
Features
- Levels: Three Level Split
- Patio & porch: Deck, Patio
- Pool features: None
- Fencing: None
Lot
- Size: 0.57 Acres
- Dimensions: 83 x 312 x 82 x 294
- Features: Many Trees
Details
- Additional structures: Storage Shed
- Foundation area: 891
- Parcel number: 011520001040
- Zoning description: Residential-Single Family
Construction
Type & style
- Home type: SingleFamily
- Property subtype: Single Family Residence
Materials
- Brick/Stone, Block, Brick, Frame
- Roof: Age 8 Years or Less,Asphalt
Condition
- Age of Property: 39
- New construction: No
- Year built: 1986
Utilities & green energy
- Electric: Circuit Breakers, 150 Amp Service, Power Company: Dakota Electric Association
- Gas: Natural Gas
- Sewer: City Sewer/Connected
- Water: City Water/Connected
Community & neighborhood
Location
- Region: Apple Valley
- Subdivision: Briar Oaks Of Apple Valley 1st Add
HOA & financial
HOA
- Has HOA: No
Other
Other facts
- Road surface type: Paved
Price history
| Date | Event | Price |
|---|---|---|
| 5/31/2023 | Sold | $515,000-1%$167/sqft |
Source: | ||
| 5/1/2023 | Pending sale | $520,000$168/sqft |
Source: | ||
| 4/22/2023 | Listed for sale | $520,000+16.9%$168/sqft |
Source: | ||
| 4/26/2021 | Sold | $445,000+36.9%$144/sqft |
Source: | ||
| 2/12/2003 | Sold | $325,000$105/sqft |
Source: Public Record | ||
Public tax history
| Year | Property taxes | Tax assessment |
|---|---|---|
| 2023 | $5,634 +12% | $496,500 +5% |
| 2022 | $5,032 +13.4% | $473,000 +23.5% |
| 2021 | $4,438 -4.4% | $383,100 -1.6% |
Find assessor info on the county website
Neighborhood: Zoo
Nearby schools
GreatSchools rating
- 9/10Greenleaf Elementary SchoolGrades: PK-5Distance: 1.3 mi
- 7/10Falcon Ridge Middle SchoolGrades: 6-8Distance: 1.4 mi
- 6/10Apple Valley Senior High SchoolGrades: 9-12Distance: 2.5 mi
Get a cash offer in 3 minutes
Find out how much your home could sell for in as little as 3 minutes with a no-obligation cash offer.
Estimated market value
$543,800
Get a cash offer in 3 minutes
Find out how much your home could sell for in as little as 3 minutes with a no-obligation cash offer.
Estimated market value
$543,800
