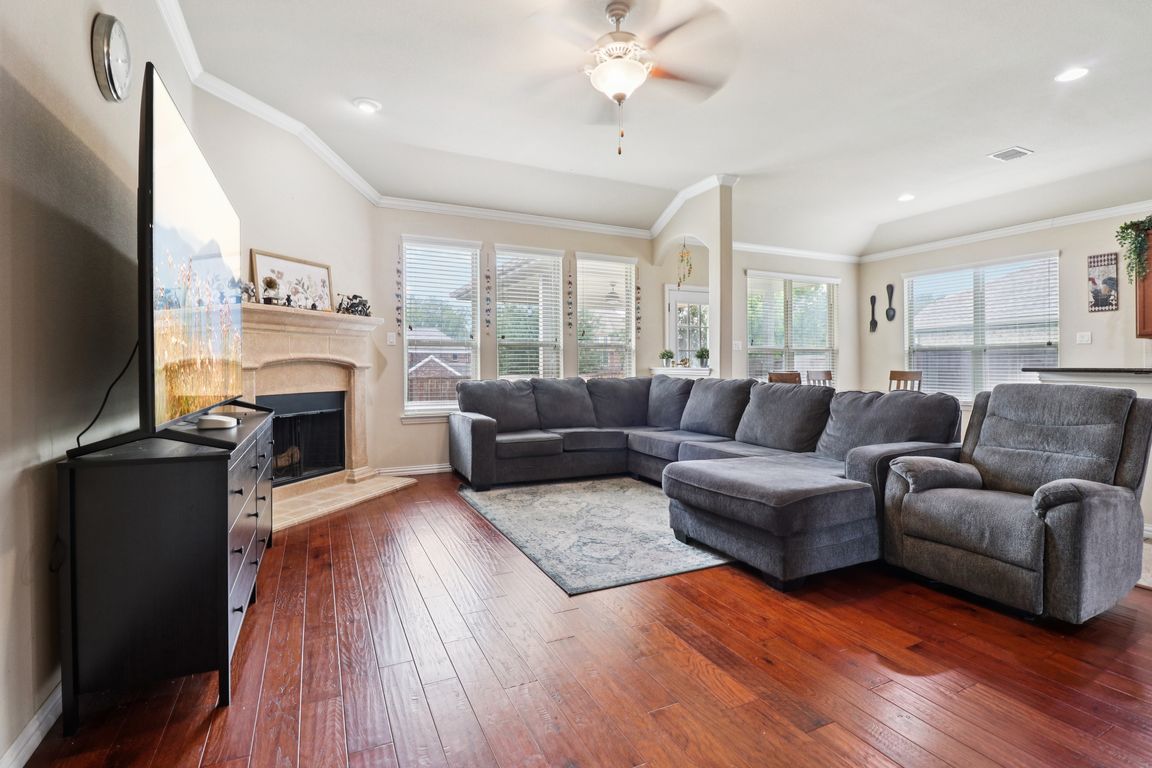
For salePrice cut: $5K (10/6)
$600,000
4beds
2,987sqft
917 Park Place Ln, McKinney, TX 75071
4beds
2,987sqft
Single family residence
Built in 2013
6,446 sqft
2 Attached garage spaces
$201 price/sqft
$610 annually HOA fee
What's special
Private backyard oasisStainless steel appliancesSpacious family roomCovered back patioLarge media roomAbundant storageHuge walk-in closet
Welcome to your dream home in a great neighborhood with no rear neighbors—enjoy added privacy with beautiful green space behind the property. This gorgeous, move-in-ready home features an open-concept layout, perfect for modern living and entertaining. Upon entry, you're welcomed into a spacious family room with expansive sightlines, flowing seamlessly into the ...
- 30 days |
- 676 |
- 24 |
Source: NTREIS,MLS#: 21061493
Travel times
Living Room
Kitchen
Primary Bedroom
Zillow last checked: 7 hours ago
Listing updated: October 06, 2025 at 10:05am
Listed by:
Christie Cannon 0456906 (903)287-7849,
Keller Williams Frisco Stars 972-712-9898,
Cory Olson 0791115 612-701-0039,
Keller Williams Frisco Stars
Source: NTREIS,MLS#: 21061493
Facts & features
Interior
Bedrooms & bathrooms
- Bedrooms: 4
- Bathrooms: 4
- Full bathrooms: 3
- 1/2 bathrooms: 1
Primary bedroom
- Features: En Suite Bathroom, Walk-In Closet(s)
- Level: First
- Dimensions: 15 x 16
Bedroom
- Level: First
- Dimensions: 12 x 11
Bedroom
- Level: Second
- Dimensions: 13 x 11
Bedroom
- Level: Second
- Dimensions: 11 x 13
Primary bathroom
- Features: Built-in Features, Dual Sinks, En Suite Bathroom, Garden Tub/Roman Tub, Separate Shower
- Level: First
- Dimensions: 10 x 12
Breakfast room nook
- Level: First
- Dimensions: 12 x 10
Dining room
- Level: First
- Dimensions: 12 x 10
Game room
- Level: Second
- Dimensions: 19 x 14
Kitchen
- Features: Breakfast Bar, Built-in Features, Granite Counters, Kitchen Island, Pantry
- Level: First
- Dimensions: 12 x 13
Living room
- Features: Fireplace
- Level: First
- Dimensions: 14 x 21
Media room
- Level: Second
- Dimensions: 15 x 11
Heating
- Central
Cooling
- Central Air
Appliances
- Included: Dishwasher, Disposal, Gas Range, Microwave, Vented Exhaust Fan
- Laundry: Laundry in Utility Room
Features
- Chandelier, Cathedral Ceiling(s), Decorative/Designer Lighting Fixtures, Double Vanity, Granite Counters, High Speed Internet, Kitchen Island, Open Floorplan, Pantry, Cable TV, Walk-In Closet(s)
- Flooring: Carpet, Ceramic Tile, Wood
- Windows: Window Coverings
- Has basement: No
- Number of fireplaces: 1
- Fireplace features: Living Room
Interior area
- Total interior livable area: 2,987 sqft
Video & virtual tour
Property
Parking
- Total spaces: 2
- Parking features: Door-Multi, Driveway, Garage Faces Front, Garage, Garage Door Opener
- Attached garage spaces: 2
- Has uncovered spaces: Yes
Features
- Levels: Two
- Stories: 2
- Patio & porch: Covered
- Exterior features: Lighting, Rain Gutters
- Pool features: None, Community
- Fencing: Back Yard,Wood
Lot
- Size: 6,446.88 Square Feet
- Features: Interior Lot, Landscaped, Subdivision, Sprinkler System, Few Trees
Details
- Parcel number: R1032400A02801
Construction
Type & style
- Home type: SingleFamily
- Architectural style: Traditional,Detached
- Property subtype: Single Family Residence
Materials
- Brick, Rock, Stone
- Foundation: Slab
- Roof: Composition
Condition
- Year built: 2013
Utilities & green energy
- Sewer: Public Sewer
- Water: Public
- Utilities for property: Electricity Available, Electricity Connected, Sewer Available, Water Available, Cable Available
Community & HOA
Community
- Features: Pool, Trails/Paths, Curbs
- Security: Smoke Detector(s)
- Subdivision: Inwood Hills Ph 3
HOA
- Has HOA: Yes
- Services included: All Facilities, Association Management
- HOA fee: $610 annually
- HOA name: Inwood Hills HOA
- HOA phone: 972-359-1548
Location
- Region: Mckinney
Financial & listing details
- Price per square foot: $201/sqft
- Tax assessed value: $621,000
- Annual tax amount: $11,000
- Date on market: 9/18/2025
- Electric utility on property: Yes