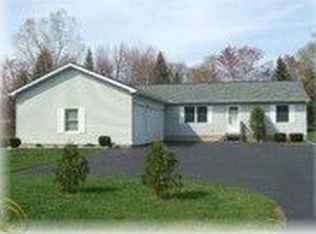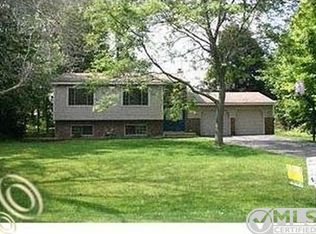Sold for $410,000
$410,000
12075 Doane Rd, South Lyon, MI 48178
3beds
2,200sqft
Single Family Residence
Built in 1972
2.38 Acres Lot
$409,000 Zestimate®
$186/sqft
$2,506 Estimated rent
Home value
$409,000
$372,000 - $450,000
$2,506/mo
Zestimate® history
Loading...
Owner options
Explore your selling options
What's special
Calling all Car Enthusiasts! This recently renovated home is available on market for the first time! Sitting on almost 2.5 beautiful acres and set back from the road, this home offers a fully loaded, heated (2 furnaces) and cooled Pole Barn with extra garage. Pole Barn contains a 2 post lift, Lathe, Built in Sand Blaster, Press, Workbench and more- all included! Follow the beautiful paver walkway to the striking front door. The home itself has a gorgeous entryway with engineered hardwood floors and stairs leading to the main level, where you will notice the new LVP flooring and fresh paint throughout. The living room wall is covered with oversized windows. Open concept feel as it opens up to the large dining room with sliding glass door to the freshly painted deck, with grill included. The kitchen boasts a custom built butcher block island, Reverse Osmosis at the sink, and abundant cabinet space. The stunning and unique stone countertops wrap around and create the perfect opportunity for extra kitchen seating. The huge primary bedroom, with attached full ensuite bathroom and walk in closet, is one of 3 generously sized bedrooms, with another full bathroom on the main level. New light fixtures and ceiling fans throughout with the exception of the gorgeous dining room suspended fixture. The lower level is freshly carpeted and the wood burning fireplace in the family room offers a cozy space to relax or entertain. The half bathroom is also located on the lower level, as well as the utility room/ laundry space. Walk out access from the lower level leads to the patio area. The home also has a Generac generator which not only powers the house but the pole barn as well. The electrical panel was updated 2-3 years ago when the generator was installed. Close to downtown South Lyon and Moose Ridge golf course! Acreage, South Lyon Schools with Green Oak taxes and a pole barn/ extra garage- this is a must see!
Zillow last checked: 8 hours ago
Listing updated: September 13, 2025 at 06:17am
Listed by:
Krista Davies 734-330-6501,
Remerica Integrity II
Bought with:
Janel Barber, 6501293713
Remerica Hometown One
Source: Realcomp II,MLS#: 20251020631
Facts & features
Interior
Bedrooms & bathrooms
- Bedrooms: 3
- Bathrooms: 3
- Full bathrooms: 2
- 1/2 bathrooms: 1
Heating
- Forced Air, Natural Gas
Cooling
- Attic Fan, Ceiling Fans, Central Air
Appliances
- Included: Dishwasher, Free Standing Gas Range, Free Standing Refrigerator, Microwave, Washer Dryer Stacked, Water Softener Owned
- Laundry: Gas Dryer Hookup, Washer Hookup
Features
- High Speed Internet
- Basement: Finished,Walk Out Access
- Has fireplace: Yes
- Fireplace features: Family Room, Wood Burning
Interior area
- Total interior livable area: 2,200 sqft
- Finished area above ground: 1,550
- Finished area below ground: 650
Property
Parking
- Total spaces: 3
- Parking features: One Car Garage, Two Car Garage, Attached, Detached, Electricityin Garage, Heated Garage, Lift, Workshop In Garage
- Attached garage spaces: 3
Features
- Levels: Bi Level
- Entry location: MidLevelwSteps
- Patio & porch: Deck, Patio, Porch
- Pool features: None
Lot
- Size: 2.38 Acres
- Dimensions: 249 x 483 x 248 x 346 x 34
- Features: Near Golf Course, Level
Details
- Additional structures: Pole Barn, Second Garage
- Parcel number: 1623100012
- Special conditions: Short Sale No,Standard
Construction
Type & style
- Home type: SingleFamily
- Architectural style: Split Level
- Property subtype: Single Family Residence
Materials
- Aluminum Siding, Brick
- Foundation: Basement, Block
Condition
- New construction: No
- Year built: 1972
- Major remodel year: 2025
Utilities & green energy
- Electric: Generator
- Sewer: Septic Tank
- Water: Well
- Utilities for property: Cable Available
Community & neighborhood
Security
- Security features: Security System Owned
Location
- Region: South Lyon
Other
Other facts
- Listing agreement: Exclusive Right To Sell
- Listing terms: Cash,Conventional
Price history
| Date | Event | Price |
|---|---|---|
| 9/12/2025 | Sold | $410,000-8.9%$186/sqft |
Source: | ||
| 8/14/2025 | Pending sale | $450,000$205/sqft |
Source: | ||
| 8/2/2025 | Price change | $450,000-10%$205/sqft |
Source: | ||
| 7/26/2025 | Listed for sale | $499,900$227/sqft |
Source: | ||
Public tax history
| Year | Property taxes | Tax assessment |
|---|---|---|
| 2025 | $3,758 +11.3% | $199,000 +10.7% |
| 2024 | $3,375 +5.1% | $179,700 +7.2% |
| 2023 | $3,212 +4.7% | $167,600 +16.3% |
Find assessor info on the county website
Neighborhood: 48178
Nearby schools
GreatSchools rating
- 5/10William A. Brummer Elementary SchoolGrades: K-5Distance: 0.7 mi
- 8/10Millennium Middle SchoolGrades: 6-8Distance: 3 mi
- 8/10South Lyon High SchoolGrades: 9-12Distance: 2.8 mi
Get a cash offer in 3 minutes
Find out how much your home could sell for in as little as 3 minutes with a no-obligation cash offer.
Estimated market value$409,000
Get a cash offer in 3 minutes
Find out how much your home could sell for in as little as 3 minutes with a no-obligation cash offer.
Estimated market value
$409,000

