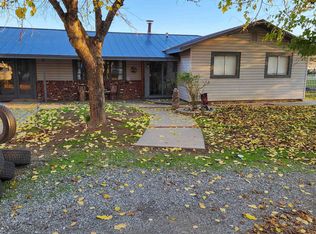Great location on the outskirts of town! Check out this 3 bedroom 2 bath home on 1 acre of flat usable property. This home features laminate floors as well as tile in the bathrooms and new carpet in the bedrooms. Master bedroom has a walk in closet as well. Solar is less than a year old, come see this property before its gone!
This property is off market, which means it's not currently listed for sale or rent on Zillow. This may be different from what's available on other websites or public sources.

