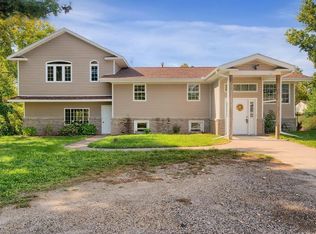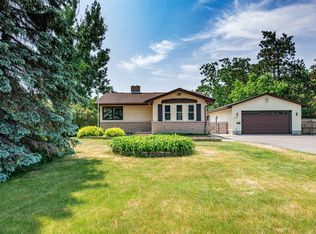Closed
$214,200
12077 Lindstrom Ln, Lindstrom, MN 55045
2beds
2,940sqft
Single Family Residence
Built in 1974
0.5 Acres Lot
$223,800 Zestimate®
$73/sqft
$2,550 Estimated rent
Home value
$223,800
$208,000 - $242,000
$2,550/mo
Zestimate® history
Loading...
Owner options
Explore your selling options
What's special
Nice size Rambler in the Heart of Lindstrom, ready for you to add some finishing touches. Home is close & walking distance from shopping, schools, parks, lakes, restaurants and more. 2 bedroom, 2 bath on main level. Master Bedroom offers private 1/2 bath on main. Spacious living room with stone gas fireplace. Kitchen/Dining room. Nice Sunroom off Dining room that leads to deck and backyard. New carpet in living room & fresh paint on main level. Yard is fully fenced to keep your kiddo's and furry friends safe. LL basement offers a large laundry room area, workshop that can be converted to a bedroom and room to make another bedroom, family room & bathroom. "Future equity builder" Furnace 2021, Water heater 2022, AC Unit 2024, Culligan water softener.
Zillow last checked: 8 hours ago
Listing updated: October 05, 2025 at 10:24pm
Listed by:
Amy Foss 651-261-1597,
LaBelle Real Estate Group Inc,
Jake Foss 651-308-3853
Bought with:
Anthony Heggerston
Real Estate Masters, Ltd.
Source: NorthstarMLS as distributed by MLS GRID,MLS#: 6599930
Facts & features
Interior
Bedrooms & bathrooms
- Bedrooms: 2
- Bathrooms: 2
- 3/4 bathrooms: 1
- 1/2 bathrooms: 1
Bedroom 1
- Level: Main
- Area: 169 Square Feet
- Dimensions: 13x13
Bedroom 2
- Level: Main
- Area: 169 Square Feet
- Dimensions: 13x13
Bathroom
- Level: Main
- Area: 36 Square Feet
- Dimensions: 9x4
Bathroom
- Level: Main
- Area: 76 Square Feet
- Dimensions: 9.5x8
Dining room
- Level: Main
- Area: 117 Square Feet
- Dimensions: 13x9
Kitchen
- Level: Main
- Area: 169 Square Feet
- Dimensions: 13x13
Living room
- Level: Main
- Area: 247 Square Feet
- Dimensions: 19x13
Sun room
- Level: Main
- Area: 112.5 Square Feet
- Dimensions: 12.5x9
Heating
- Forced Air
Cooling
- Central Air
Appliances
- Included: Dishwasher, Disposal, Dryer, Microwave, Range, Refrigerator, Trash Compactor, Washer, Water Softener Owned
Features
- Basement: Block,Sump Pump
- Number of fireplaces: 1
- Fireplace features: Brick, Family Room, Gas, Living Room, Stone
Interior area
- Total structure area: 2,940
- Total interior livable area: 2,940 sqft
- Finished area above ground: 1,470
- Finished area below ground: 0
Property
Parking
- Total spaces: 4
- Parking features: Attached, Asphalt
- Attached garage spaces: 2
- Uncovered spaces: 2
- Details: Garage Dimensions (23x23)
Accessibility
- Accessibility features: None
Features
- Levels: One
- Stories: 1
- Patio & porch: Deck
- Pool features: None
- Fencing: Chain Link,Full
Lot
- Size: 0.50 Acres
- Dimensions: 115 x 188 x 115 x 189
- Features: Many Trees
Details
- Foundation area: 1470
- Parcel number: 150153900
- Zoning description: Residential-Single Family
Construction
Type & style
- Home type: SingleFamily
- Property subtype: Single Family Residence
Materials
- Fiber Board, Block, Frame
- Roof: Age Over 8 Years,Asphalt
Condition
- Age of Property: 51
- New construction: No
- Year built: 1974
Utilities & green energy
- Electric: 150 Amp Service
- Gas: Natural Gas
- Sewer: City Sewer/Connected
- Water: Well
Community & neighborhood
Location
- Region: Lindstrom
- Subdivision: Noreens Maple Knoll
HOA & financial
HOA
- Has HOA: No
Price history
| Date | Event | Price |
|---|---|---|
| 10/4/2024 | Sold | $214,200-10.7%$73/sqft |
Source: | ||
| 9/22/2024 | Pending sale | $239,900$82/sqft |
Source: | ||
| 9/22/2024 | Price change | $239,900-2.4%$82/sqft |
Source: | ||
| 9/10/2024 | Listed for sale | $245,900$84/sqft |
Source: | ||
| 9/10/2024 | Listing removed | $245,900-5.4%$84/sqft |
Source: | ||
Public tax history
| Year | Property taxes | Tax assessment |
|---|---|---|
| 2024 | $4,540 +0.7% | $260,200 +6.6% |
| 2023 | $4,510 +9.1% | $244,000 +36.5% |
| 2022 | $4,132 +4.8% | $178,800 +9.1% |
Find assessor info on the county website
Neighborhood: 55045
Nearby schools
GreatSchools rating
- 9/10Lakeside Elementary SchoolGrades: 2-5Distance: 2.4 mi
- 8/10Chisago Lakes Middle SchoolGrades: 6-8Distance: 1.6 mi
- 9/10Chisago Lakes Senior High SchoolGrades: 9-12Distance: 1.4 mi

Get pre-qualified for a loan
At Zillow Home Loans, we can pre-qualify you in as little as 5 minutes with no impact to your credit score.An equal housing lender. NMLS #10287.
Sell for more on Zillow
Get a free Zillow Showcase℠ listing and you could sell for .
$223,800
2% more+ $4,476
With Zillow Showcase(estimated)
$228,276
