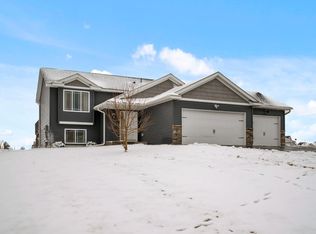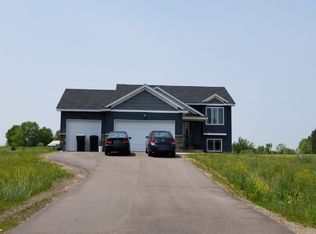Closed
$355,000
12078 282nd Ave, Zimmerman, MN 55398
4beds
2,752sqft
Single Family Residence
Built in 2018
0.66 Acres Lot
$391,200 Zestimate®
$129/sqft
$3,268 Estimated rent
Home value
$391,200
$372,000 - $411,000
$3,268/mo
Zestimate® history
Loading...
Owner options
Explore your selling options
What's special
Welcome to the Highland Farms Neighborhood. This 2018 built home is a charmer with an abundance of Natural Light! Open concept, 4 bed, 2 bath with rustic chic custom finishes throughout. Pass through bath, huge walk in closet in the entry way, Copper risers on the stairway, custom finishes in the lower bath and so much more. Enjoy the Large Corner Lot .66 Acres and the deep 25’ by 33’ heated/insulated attached garage! Roof was replaced Fall 2022. Easy Access to 169!
Zillow last checked: 8 hours ago
Listing updated: May 06, 2025 at 03:54pm
Listed by:
Bobbi Jo Dinesen 763-360-2502,
Home Star Real Estate
Bought with:
Jennifer L. Dunn
eXp Realty
Source: NorthstarMLS as distributed by MLS GRID,MLS#: 6395173
Facts & features
Interior
Bedrooms & bathrooms
- Bedrooms: 4
- Bathrooms: 2
- Full bathrooms: 1
- 3/4 bathrooms: 1
Bedroom 1
- Level: Main
- Area: 156 Square Feet
- Dimensions: 13 x 12
Bedroom 2
- Level: Main
- Area: 110 Square Feet
- Dimensions: 11 x 10
Bedroom 3
- Level: Main
- Area: 110 Square Feet
- Dimensions: 11 x 10
Bedroom 4
- Level: Lower
- Area: 140 Square Feet
- Dimensions: 14 x 10
Family room
- Level: Lower
- Area: 338 Square Feet
- Dimensions: 26 x 13
Kitchen
- Level: Main
- Area: 192 Square Feet
- Dimensions: 16 x 12
Living room
- Level: Main
- Area: 240 Square Feet
- Dimensions: 20 x 12
Living room
- Level: Lower
- Area: 182 Square Feet
- Dimensions: 14 x 13
Heating
- Forced Air
Cooling
- Central Air
Appliances
- Included: Air-To-Air Exchanger, Dishwasher, Dryer, Microwave, Range, Refrigerator, Washer
Features
- Basement: Block,Daylight,Finished,Full,Walk-Out Access
- Has fireplace: No
Interior area
- Total structure area: 2,752
- Total interior livable area: 2,752 sqft
- Finished area above ground: 1,376
- Finished area below ground: 770
Property
Parking
- Total spaces: 3
- Parking features: Attached
- Attached garage spaces: 3
- Details: Garage Dimensions (34 x 25)
Accessibility
- Accessibility features: None
Features
- Levels: Multi/Split
Lot
- Size: 0.66 Acres
- Features: Corner Lot
Details
- Foundation area: 1376
- Parcel number: 015370205
- Zoning description: Residential-Single Family
Construction
Type & style
- Home type: SingleFamily
- Property subtype: Single Family Residence
Materials
- Brick/Stone, Vinyl Siding
- Roof: Age 8 Years or Less
Condition
- Age of Property: 7
- New construction: No
- Year built: 2018
Utilities & green energy
- Gas: Natural Gas
- Sewer: Shared Septic
- Water: Well
Community & neighborhood
Location
- Region: Zimmerman
- Subdivision: Highland Farms
HOA & financial
HOA
- Has HOA: No
Other
Other facts
- Road surface type: Paved
Price history
| Date | Event | Price |
|---|---|---|
| 12/28/2023 | Sold | $355,000$129/sqft |
Source: | ||
| 12/21/2023 | Pending sale | $355,000$129/sqft |
Source: | ||
| 10/9/2023 | Price change | $355,000-1.4%$129/sqft |
Source: | ||
| 10/5/2023 | Price change | $360,000-1.4%$131/sqft |
Source: | ||
| 7/22/2023 | Price change | $365,000-1.4%$133/sqft |
Source: | ||
Public tax history
| Year | Property taxes | Tax assessment |
|---|---|---|
| 2024 | $2,900 -0.3% | $346,722 -2.3% |
| 2023 | $2,910 +13.5% | $354,942 +1.6% |
| 2022 | $2,564 +3% | $349,492 +47.5% |
Find assessor info on the county website
Neighborhood: 55398
Nearby schools
GreatSchools rating
- 7/10Princeton Intermediate SchoolGrades: 3-5Distance: 6.7 mi
- 6/10Princeton Middle SchoolGrades: 6-8Distance: 7.1 mi
- 6/10Princeton Senior High SchoolGrades: 9-12Distance: 5.5 mi

Get pre-qualified for a loan
At Zillow Home Loans, we can pre-qualify you in as little as 5 minutes with no impact to your credit score.An equal housing lender. NMLS #10287.
Sell for more on Zillow
Get a free Zillow Showcase℠ listing and you could sell for .
$391,200
2% more+ $7,824
With Zillow Showcase(estimated)
$399,024
