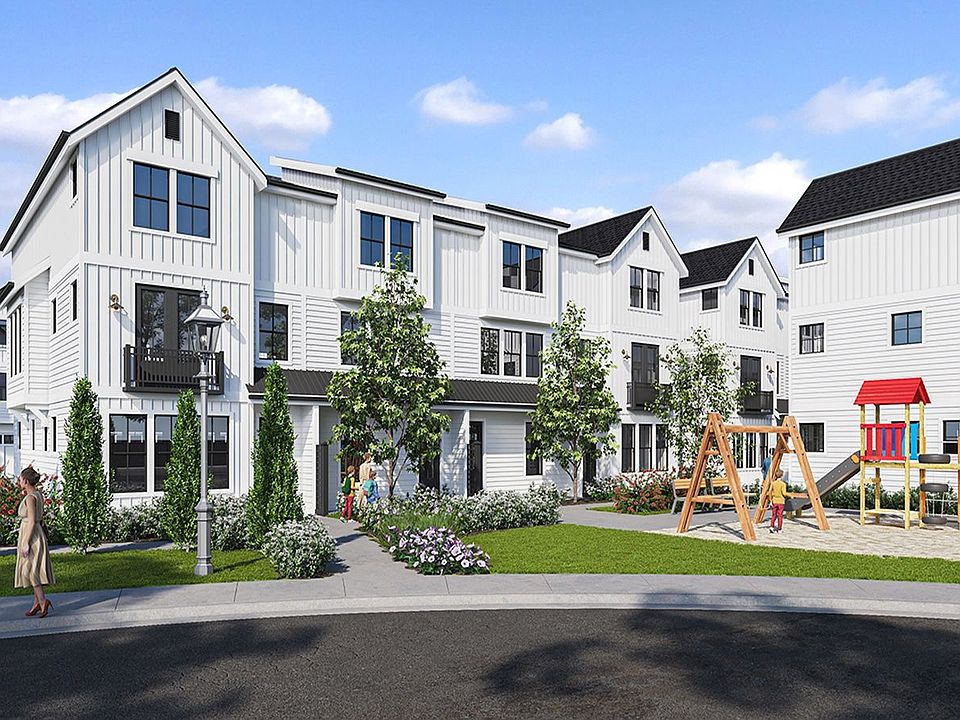Get up to $18,000 in buyer incentives when you choose our Preferred Lender for financing. Shaw Heights Town Homes has 100 units, with prices starting in the $400,000s. The Cypress Plan gives you 1,714 square feet, featuring a roomy primary suite with a three-quarter bath, walk-in shower, and a large closet. The second bedroom is a junior suite with its own full bath and walk-in closet. The kitchen is designed for cooking and gathering, with a big quartz island, dining space, and plenty of storage. On the main floor, there is a third bedroom and another three-quarter bath. You can tour our model homes every day from 11 am to 5 pm. All cabinets are finished in classic white shaker style.
Active
Special offer
$522,450
12079 127th Avenue E #54, Puyallup, WA 98374
3beds
1,714sqft
Townhouse
Built in 2025
1,136.92 Square Feet Lot
$522,500 Zestimate®
$305/sqft
$80/mo HOA
What's special
Dining spaceLarge closetJunior suiteRoomy primary suiteWalk-in closetWalk-in showerPlenty of storage
Call: (253) 499-8703
- 64 days |
- 61 |
- 4 |
Zillow last checked: 8 hours ago
Listing updated: November 17, 2025 at 03:12pm
Listed by:
Alan Powell,
Terrafin,
Mark Stanfield,
Terrafin
Source: NWMLS,MLS#: 2434352
Travel times
Schedule tour
Select your preferred tour type — either in-person or real-time video tour — then discuss available options with the builder representative you're connected with.
Open houses
Facts & features
Interior
Bedrooms & bathrooms
- Bedrooms: 3
- Bathrooms: 4
- Full bathrooms: 1
- 3/4 bathrooms: 2
- 1/2 bathrooms: 1
- Main level bathrooms: 1
Bathroom three quarter
- Level: Lower
Other
- Level: Main
Dining room
- Level: Main
Great room
- Level: Main
Kitchen with eating space
- Level: Main
Heating
- 90%+ High Efficiency, Forced Air, Heat Pump, Electric
Cooling
- 90%+ High Efficiency, Forced Air, Heat Pump, High Efficiency (Unspecified), Other – See Remarks
Appliances
- Included: Dishwasher(s), Disposal, Microwave(s), Stove(s)/Range(s), Garbage Disposal, Water Heater: Heat Pump Electric, Water Heater Location: Garage
Features
- Bath Off Primary, Dining Room, High Tech Cabling, Walk-In Pantry
- Flooring: Vinyl, Vinyl Plank, Carpet
- Windows: Double Pane/Storm Window
- Basement: None
- Has fireplace: No
Interior area
- Total structure area: 1,714
- Total interior livable area: 1,714 sqft
Property
Parking
- Total spaces: 2
- Parking features: Attached Garage
- Attached garage spaces: 2
Features
- Levels: Multi/Split
- Entry location: Lower
- Patio & porch: Second Primary Bedroom, Bath Off Primary, Double Pane/Storm Window, Dining Room, High Tech Cabling, Walk-In Closet(s), Walk-In Pantry, Water Heater
Lot
- Size: 1,136.92 Square Feet
- Features: Paved, Sidewalk, Cable TV, Electric Car Charging, Fenced-Partially, High Speed Internet, Patio
- Topography: Level
Details
- Parcel number: 6025720540
- Zoning: HDSF
- Zoning description: Jurisdiction: County
- Special conditions: Standard
- Other equipment: Leased Equipment: None
Construction
Type & style
- Home type: Townhouse
- Architectural style: Modern
- Property subtype: Townhouse
Materials
- Cement Planked, Wood Siding, Wood Products, Cement Plank
- Foundation: Poured Concrete
- Roof: Composition
Condition
- Under Construction
- New construction: Yes
- Year built: 2025
- Major remodel year: 2025
Details
- Builder name: Soundbuilt Townhomes LLc
Utilities & green energy
- Electric: Company: PSE
- Sewer: Sewer Connected, Company: Pierce County
- Water: Public, Company: Tacoma
- Utilities for property: Comcast, Comcast
Green energy
- Green verification: Northwest ENERGY STAR®
Community & HOA
Community
- Features: CCRs, Playground
- Subdivision: Shaw Heights Townhomes and Single Family Homes
HOA
- Services included: Common Area Maintenance, Maintenance Grounds, Road Maintenance
- HOA fee: $80 monthly
- HOA phone: 253-848-1947
Location
- Region: Puyallup
Financial & listing details
- Price per square foot: $305/sqft
- Annual tax amount: $5,000
- Date on market: 9/15/2025
- Cumulative days on market: 66 days
- Listing terms: Conventional,FHA,State Bond,VA Loan
- Inclusions: Dishwasher(s), Garbage Disposal, Leased Equipment, Microwave(s), Stove(s)/Range(s)
About the community
Playground
Our community-centric Shaw Heights development will feature two desirable collections consisting of 100 Townhomes ranging from 1,700-2,126 sq ft and 20 Single Family Homes ranging from 2,400-3,005 sq ft. Situated in the award-winning Puyallup School District, Shaw Heights residents have access to the highly desirable Ridgecrest Elementary, the newly rebuilt Ferrucci Jr High School, and Emerald Ridge High School.
This latest Pierce County addition is conveniently located near the historic downtown with a vibrant farmers market at Pioneer Park, provides easy access to regional hiking, and is just 7 minutes from Bradley Lake Park, which features covered picnic tables, a playground, fishing, and trails. It's also home to the Washington state fairgrounds, which host year-round trade shows, rodeos, and the state fair twice a year.
Buyer Bonus up to $25,000
Buyer Bonus up to $20,000 - Use for fixed interest rate of 4.75% or move in package of washer/dryer, fridge and blinds plus closing costs. Many options - VA buyers can pay off consumer debt and take advantage of low VA rates!Source: Soundbuilt Homes

