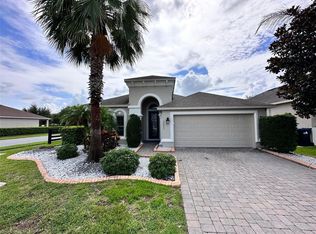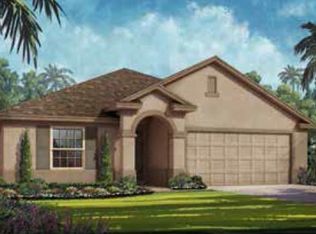Sold for $410,000 on 11/24/25
$410,000
12079 Alder Branch Loop, Orlando, FL 32824
4beds
1,839sqft
Single Family Residence
Built in 2015
6,001 Square Feet Lot
$429,800 Zestimate®
$223/sqft
$2,601 Estimated rent
Home value
$429,800
$408,000 - $451,000
$2,601/mo
Zestimate® history
Loading...
Owner options
Explore your selling options
What's special
Immaculate 4-bed, 2-bath home in a quiet, desirable neighborhood. Open-concept living with upgraded kitchen and spacious layout. Luxurious primary suite with walk-in closet and dual vanities. Covered patio overlooks fully fenced backyard—great for entertaining. Whole house solar system—PAID OFF by sellers at closing! Move-in ready and minutes from schools, shopping, and parks.
Zillow last checked: 8 hours ago
Listing updated: December 10, 2025 at 05:12am
Listing Provided by:
Kevin Crager 407-702-4635,
LPT REALTY, LLC 877-366-2213
Bought with:
Claudia Llanes Rodriguez, 3472462
C&D INTERNATIONAL REAL ESTATE
Source: Stellar MLS,MLS#: V4942782 Originating MLS: Orlando Regional
Originating MLS: Orlando Regional

Facts & features
Interior
Bedrooms & bathrooms
- Bedrooms: 4
- Bathrooms: 2
- Full bathrooms: 2
Primary bedroom
- Features: Walk-In Closet(s)
- Level: First
- Area: 180 Square Feet
- Dimensions: 15x12
Bedroom 2
- Features: Built-in Closet
- Level: First
- Area: 169 Square Feet
- Dimensions: 13x13
Bedroom 4
- Features: Built-in Closet
- Level: First
- Area: 156 Square Feet
- Dimensions: 13x12
Bathroom 3
- Features: Built-in Closet
- Level: First
- Area: 120 Square Feet
- Dimensions: 10x12
Kitchen
- Level: First
Living room
- Level: First
- Area: 416 Square Feet
- Dimensions: 26x16
Heating
- Baseboard, Central
Cooling
- Central Air
Appliances
- Included: Cooktop, Dishwasher, Disposal, Freezer, Microwave, Refrigerator
- Laundry: Electric Dryer Hookup, Inside, Laundry Room
Features
- Eating Space In Kitchen, High Ceilings, Kitchen/Family Room Combo, Open Floorplan, Primary Bedroom Main Floor, Stone Counters, Walk-In Closet(s)
- Flooring: Ceramic Tile
- Doors: Sliding Doors
- Has fireplace: No
Interior area
- Total structure area: 2,423
- Total interior livable area: 1,839 sqft
Property
Parking
- Total spaces: 2
- Parking features: Garage - Attached
- Attached garage spaces: 2
Features
- Levels: One
- Stories: 1
- Exterior features: Sidewalk
Lot
- Size: 6,001 sqft
Details
- Parcel number: 182430948000140
- Zoning: P-D
- Special conditions: None
Construction
Type & style
- Home type: SingleFamily
- Property subtype: Single Family Residence
Materials
- Stucco
- Foundation: Block
- Roof: Shingle
Condition
- Completed
- New construction: No
- Year built: 2015
Utilities & green energy
- Electric: Photovoltaics Seller Owned
- Sewer: Public Sewer
- Water: None
- Utilities for property: Cable Available, Electricity Available, Natural Gas Available
Green energy
- Energy generation: Solar
Community & neighborhood
Community
- Community features: Clubhouse, Dog Park, Playground, Pool, Sidewalks
Location
- Region: Orlando
- Subdivision: WOODLAND PARK PH 1A
HOA & financial
HOA
- Has HOA: Yes
- HOA fee: $77 monthly
- Amenities included: Clubhouse, Park, Playground, Pool
- Association name: Evergreen Lifestyle Management
- Second association name: Evergreen Lifestyle Management
Other fees
- Pet fee: $0 monthly
Other financial information
- Total actual rent: 0
Other
Other facts
- Listing terms: Cash,Conventional,FHA,VA Loan
- Ownership: Fee Simple
- Road surface type: Asphalt
Price history
| Date | Event | Price |
|---|---|---|
| 11/24/2025 | Sold | $410,000-4.7%$223/sqft |
Source: | ||
| 10/28/2025 | Pending sale | $430,000$234/sqft |
Source: | ||
| 10/13/2025 | Price change | $430,000-2.3%$234/sqft |
Source: | ||
| 9/22/2025 | Price change | $440,000-3.3%$239/sqft |
Source: | ||
| 9/10/2025 | Price change | $455,000-1.9%$247/sqft |
Source: | ||
Public tax history
| Year | Property taxes | Tax assessment |
|---|---|---|
| 2024 | $3,936 +7.2% | $252,150 +3% |
| 2023 | $3,671 +4.3% | $244,806 +3% |
| 2022 | $3,519 +0.9% | $237,676 +3% |
Find assessor info on the county website
Neighborhood: 32824
Nearby schools
GreatSchools rating
- 8/10Wetherbee ElementaryGrades: PK-5Distance: 2.6 mi
- 6/10South Creek Middle SchoolGrades: 6-8Distance: 0.3 mi
- 5/10Cypress Creek High SchoolGrades: 9-12Distance: 2.2 mi
Schools provided by the listing agent
- Elementary: Wetherbee Elementary School
- Middle: South Creek Middle
- High: Cypress Creek High
Source: Stellar MLS. This data may not be complete. We recommend contacting the local school district to confirm school assignments for this home.
Get a cash offer in 3 minutes
Find out how much your home could sell for in as little as 3 minutes with a no-obligation cash offer.
Estimated market value
$429,800
Get a cash offer in 3 minutes
Find out how much your home could sell for in as little as 3 minutes with a no-obligation cash offer.
Estimated market value
$429,800

