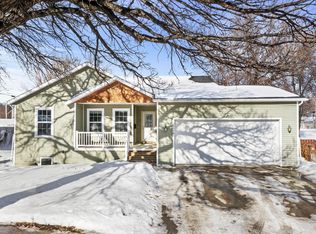Sold on 01/05/24
Price Unknown
1208 2nd Ave SW, Minot, ND 58701
3beds
2baths
2,074sqft
Single Family Residence
Built in 1960
0.26 Acres Lot
$238,200 Zestimate®
$--/sqft
$1,840 Estimated rent
Home value
$238,200
$224,000 - $255,000
$1,840/mo
Zestimate® history
Loading...
Owner options
Explore your selling options
What's special
Welcome home to updated charm with the space you want at the price you need! This adorable Southwest Minot home is situated on a large quarter of an acre lot with river views and easy access to 16th Street, Burdick Expressway, shopping, schools, food, and a fantastic library. When you enter the home, you are greeted by the beautifully updated kitchen with custom cabinetry and all of the tucked away storage options to make cooking, cleaning, and containing a breeze. The oversized living area can accommodate most any comfy couch and the laziest of boy recliners. The main floor bedroom boasts double closets and easy access to the beautifully updated three-quarter bathroom. Upstairs you will find the largest of the three bedrooms with loads of storage, another secondary bedroom, and a conveniently located half bathroom. The unfinished basement is the blank slate you need to make the living space or master retreat you have always wanted. Every window has been outfitted with updated vinyl windows and the exterior of the home features durable vinyl siding. The backyard with additional patio, mature landscaping, raised gardens, and privacy cannot be beat. Call for a private showing today!
Zillow last checked: 8 hours ago
Listing updated: January 05, 2024 at 10:11am
Listed by:
Amy Rogers 972-655-8183,
BROKERS 12, INC.
Source: Minot MLS,MLS#: 231802
Facts & features
Interior
Bedrooms & bathrooms
- Bedrooms: 3
- Bathrooms: 2
- Main level bathrooms: 1
- Main level bedrooms: 1
Primary bedroom
- Description: Spacious
- Level: Upper
Bedroom 1
- Description: Double Closets
- Level: Main
Bedroom 2
- Description: Updated
- Level: Upper
Dining room
- Description: Open To Kitchen
- Level: Main
Kitchen
- Description: Updated
- Level: Main
Living room
- Description: Oversized
- Level: Main
Heating
- Forced Air
Cooling
- Central Air
Appliances
- Included: Microwave, Dishwasher, Refrigerator, Range/Oven, Washer, Dryer
- Laundry: Lower Level
Features
- Flooring: Laminate
- Basement: Unfinished
- Has fireplace: No
Interior area
- Total structure area: 2,074
- Total interior livable area: 2,074 sqft
- Finished area above ground: 1,306
Property
Parking
- Total spaces: 1
- Parking features: Detached, Garage: Work Shop, Driveway: Concrete
- Garage spaces: 1
- Has uncovered spaces: Yes
Features
- Levels: One and One Half
- Stories: 1
- Patio & porch: Patio, Porch
Lot
- Size: 0.26 Acres
Details
- Additional structures: Shed(s)
- Parcel number: MI230340000110
- Zoning: R1
Construction
Type & style
- Home type: SingleFamily
- Property subtype: Single Family Residence
Materials
- Foundation: Concrete Perimeter
- Roof: Asphalt
Condition
- New construction: No
- Year built: 1960
Utilities & green energy
- Sewer: City
- Water: City
Community & neighborhood
Location
- Region: Minot
Price history
| Date | Event | Price |
|---|---|---|
| 1/5/2024 | Sold | -- |
Source: | ||
| 12/20/2023 | Pending sale | $208,700$101/sqft |
Source: | ||
| 12/11/2023 | Contingent | $208,700$101/sqft |
Source: | ||
| 11/14/2023 | Price change | $208,700-2.9%$101/sqft |
Source: | ||
| 10/25/2023 | Listed for sale | $215,000$104/sqft |
Source: | ||
Public tax history
| Year | Property taxes | Tax assessment |
|---|---|---|
| 2024 | $3,229 -3.4% | $221,000 +3.3% |
| 2023 | $3,343 | $214,000 +10.3% |
| 2022 | -- | $194,000 +3.2% |
Find assessor info on the county website
Neighborhood: West Oaks
Nearby schools
GreatSchools rating
- 7/10Perkett Elementary SchoolGrades: PK-5Distance: 0.5 mi
- 5/10Jim Hill Middle SchoolGrades: 6-8Distance: 0.7 mi
- 6/10Magic City Campus High SchoolGrades: 11-12Distance: 0.6 mi
Schools provided by the listing agent
- District: Minot #1
Source: Minot MLS. This data may not be complete. We recommend contacting the local school district to confirm school assignments for this home.
