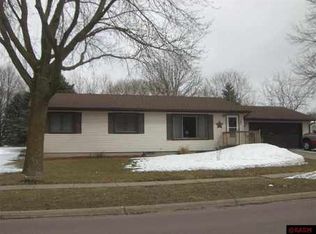Closed
$230,000
1208 2nd St NW, Waseca, MN 56093
4beds
2,052sqft
Single Family Residence
Built in 1974
10,018.8 Square Feet Lot
$251,500 Zestimate®
$112/sqft
$1,790 Estimated rent
Home value
$251,500
$239,000 - $264,000
$1,790/mo
Zestimate® history
Loading...
Owner options
Explore your selling options
What's special
Enter this well laid out residence and discover an expansive front entry/mudroom, offering ample space for winter gear- coats and boots find their perfect home here! Walk upstairs to view the inviting open floor plan, perfect for entertaining guests or enjoying quality family time, with 4 bedrooms, a full
bath, and a 3/4 bath featuring a brand-new shower, this home ensures both comfort and convenience. Adding to its allure, this property includes a two-car attached garage, a storage shed, and a delightful deck accessible from the dining area-an inviting space for outdoor enjoyment. It's convenient location
provides easy access to schools, parks and all the shopping Waseca has to offer. So much to love at a price you can afford! Call today for a private tour!
Zillow last checked: 8 hours ago
Listing updated: May 06, 2025 at 04:46am
Listed by:
Brittany Krueger 651-358-1648,
Edina Realty, Inc.
Bought with:
Matt Braaten
RES Realty
Source: NorthstarMLS as distributed by MLS GRID,MLS#: 6461310
Facts & features
Interior
Bedrooms & bathrooms
- Bedrooms: 4
- Bathrooms: 2
- Full bathrooms: 1
- 3/4 bathrooms: 1
Bedroom 1
- Level: Upper
- Area: 121 Square Feet
- Dimensions: 11x11
Bedroom 2
- Level: Upper
- Area: 99 Square Feet
- Dimensions: 9x11
Bedroom 3
- Level: Lower
- Area: 90 Square Feet
- Dimensions: 9x10
Bedroom 4
- Level: Lower
- Area: 110 Square Feet
- Dimensions: 11x10
Dining room
- Level: Upper
- Area: 150 Square Feet
- Dimensions: 15x10
Family room
- Level: Lower
- Area: 238 Square Feet
- Dimensions: 17x14
Kitchen
- Level: Upper
- Area: 88 Square Feet
- Dimensions: 11x8
Living room
- Level: Upper
- Area: 198 Square Feet
- Dimensions: 11x18
Other
- Level: Main
- Area: 65 Square Feet
- Dimensions: 5x13
Heating
- Forced Air
Cooling
- Central Air
Appliances
- Included: Cooktop, Dishwasher, Double Oven, Dryer, Gas Water Heater, Microwave, Refrigerator, Washer
Features
- Basement: Block
- Number of fireplaces: 1
- Fireplace features: Electric Log, Free Standing
Interior area
- Total structure area: 2,052
- Total interior livable area: 2,052 sqft
- Finished area above ground: 1,092
- Finished area below ground: 816
Property
Parking
- Total spaces: 2
- Parking features: Attached, Concrete
- Attached garage spaces: 2
- Details: Garage Dimensions (22x24)
Accessibility
- Accessibility features: None
Features
- Levels: Multi/Split
- Patio & porch: Deck
- Pool features: None
- Fencing: None
Lot
- Size: 10,018 sqft
- Dimensions: 120 x 69
- Features: Irregular Lot
Details
- Additional structures: Storage Shed
- Foundation area: 960
- Parcel number: 174770180
- Zoning description: Residential-Single Family
Construction
Type & style
- Home type: SingleFamily
- Property subtype: Single Family Residence
Materials
- Wood Siding
- Roof: Age Over 8 Years
Condition
- Age of Property: 51
- New construction: No
- Year built: 1974
Utilities & green energy
- Electric: 100 Amp Service
- Gas: Natural Gas
- Sewer: City Sewer/Connected
- Water: City Water/Connected
Community & neighborhood
Location
- Region: Waseca
- Subdivision: North High Add # 1
HOA & financial
HOA
- Has HOA: No
Price history
| Date | Event | Price |
|---|---|---|
| 1/19/2024 | Sold | $230,000-1.9%$112/sqft |
Source: | ||
| 12/27/2023 | Pending sale | $234,500$114/sqft |
Source: | ||
| 11/20/2023 | Listed for sale | $234,500+37.9%$114/sqft |
Source: | ||
| 8/21/2019 | Sold | $170,000-5.5%$83/sqft |
Source: | ||
| 7/22/2019 | Pending sale | $179,800$88/sqft |
Source: RE/MAX Masters #5209225 | ||
Public tax history
| Year | Property taxes | Tax assessment |
|---|---|---|
| 2024 | $3,236 +7.5% | $231,000 +3.9% |
| 2023 | $3,010 +4.1% | $222,400 +60.5% |
| 2022 | $2,892 +9.4% | $138,600 +10.6% |
Find assessor info on the county website
Neighborhood: 56093
Nearby schools
GreatSchools rating
- 6/10Waseca Intermediate Elementary SchoolGrades: 4-6Distance: 0.5 mi
- 5/10Waseca Junior High SchoolGrades: 7-8Distance: 0.3 mi
- 6/10Waseca Senior High SchoolGrades: 9-12Distance: 0.3 mi

Get pre-qualified for a loan
At Zillow Home Loans, we can pre-qualify you in as little as 5 minutes with no impact to your credit score.An equal housing lender. NMLS #10287.
Sell for more on Zillow
Get a free Zillow Showcase℠ listing and you could sell for .
$251,500
2% more+ $5,030
With Zillow Showcase(estimated)
$256,530