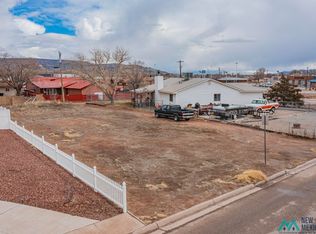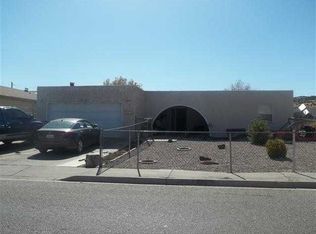What a home! This 2012, 4bd, 2ba Palo Duro Construction home features EVERYTHING! A huge fenced lot with street access to the back yard a large patio, 3 car garage, a central HEPA filtration system, water softener, tankless on-demand water heater, and a green built home. Let's talk about the other stuff! A great floorplan with a formal dining room, a perfectly sized living room, master has a walk-in closet, soaking tub, separate shower, and double sinks - so you can keep your side clean - or not!! There is tile throughout, except for the bedrooms, making it easier to keep your floors clean! The kitchen features beautiful stainless steel appliances, a pantry, and a very functional layout.
This property is off market, which means it's not currently listed for sale or rent on Zillow. This may be different from what's available on other websites or public sources.


