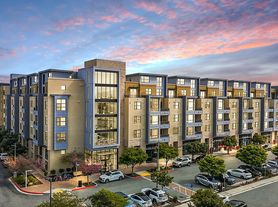Welcome to 1208 Admiralty Lane, a spacious, light-filled and beautiful three-bedroom, two-and-a-half-bath townhome located in the heart of Foster City. This two-story residence features an inviting layout with an open living and dining area that flows seamlessly to a private fenced patio, perfect for outdoor dining or quiet relaxation. The kitchen has ample cabinetry, sleek and open concept making it both stylish and functional for everyday living. Upstairs, three generous bedrooms include a primary suite with ample closet space and an en-suite bath. The home offers contemporary finishes throughout, including updated flooring, fresh paint, and abundant natural light from large dual-pane windows.
Enjoy the comfort of covered parking steps from your door. Residents of The Admiralty enjoy a wonderful array of community amenities designed to support an active and relaxing lifestyle. The property includes access to two sparkling swimming pools, lighted tennis courts, and a well-maintained sauna, all surrounded by lush landscaping and open green space. Beautiful walking paths wind through the neighborhood and connect directly to the scenic Bay Trail, creating an easy and enjoyable way to exercise, unwind, or explore the waterfront. The location is ideal moments from top-rated schools, Foster City's popular parks and lagoons, Bridgepointe Shopping Center, and quick freeway access to both San Francisco and Silicon Valley.
Rent includes gas, water and garbage service, with tenants responsible for electric, TV/Internet. The property is available for move-in after 11/15. No smoking; no pets.
Experience the best of Peninsula living in this light-filled, move-in-ready home in one of Foster City's most desirable neighborhoods.
Townhouse for rent
$4,950/mo
1208 Admiralty Ln, Foster City, CA 94404
3beds
1,505sqft
Price may not include required fees and charges.
Townhouse
Available Mon Nov 17 2025
No pets
-- A/C
-- Laundry
-- Parking
-- Heating
What's special
Beautiful walking pathsContemporary finishesAbundant natural lightSleek and open conceptAmple cabinetryFresh paintOpen green space
- 3 days |
- -- |
- -- |
Travel times
Looking to buy when your lease ends?
Consider a first-time homebuyer savings account designed to grow your down payment with up to a 6% match & a competitive APY.
Facts & features
Interior
Bedrooms & bathrooms
- Bedrooms: 3
- Bathrooms: 3
- Full bathrooms: 2
- 1/2 bathrooms: 1
Appliances
- Included: Dishwasher, Disposal, Range, Refrigerator
Features
- Sauna, Storage
- Windows: Window Coverings
Interior area
- Total interior livable area: 1,505 sqft
Property
Parking
- Details: Contact manager
Features
- Patio & porch: Patio
- Exterior features: 24-hour availability, Electricity not included in rent, Garbage included in rent, Gas included in rent, Internet not included in rent, Landscaping included in rent, Parking, Sundeck, Tennis Court(s), Water included in rent
- Spa features: Sauna
Details
- Parcel number: 140430080
Construction
Type & style
- Home type: Townhouse
- Property subtype: Townhouse
Condition
- Year built: 1965
Utilities & green energy
- Utilities for property: Garbage, Gas, Water
Building
Management
- Pets allowed: No
Community & HOA
Community
- Features: Clubhouse, Pool, Tennis Court(s)
HOA
- Amenities included: Pool, Sauna, Tennis Court(s)
Location
- Region: Foster City
Financial & listing details
- Lease term: 12 month minimum. Available 11/15 onward.
Price history
| Date | Event | Price |
|---|---|---|
| 10/31/2025 | Listed for rent | $4,950+23.8%$3/sqft |
Source: Zillow Rentals | ||
| 6/30/2019 | Listing removed | $4,000$3/sqft |
Source: Better Homes and Gardens Real Estat | ||
| 6/16/2019 | Listed for rent | $4,000+21.2%$3/sqft |
Source: Better Homes and Gardens Real Estat | ||
| 5/16/2014 | Listing removed | $3,300$2/sqft |
Source: Better Homes and Gardens | JF Finnegan #81415748 | ||
| 5/9/2014 | Listed for rent | $3,300$2/sqft |
Source: Better Homes and Gardens | JF Finnegan #81415748 | ||

