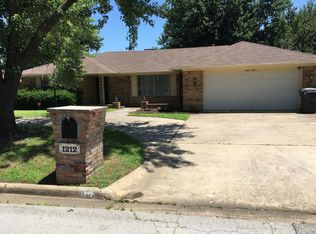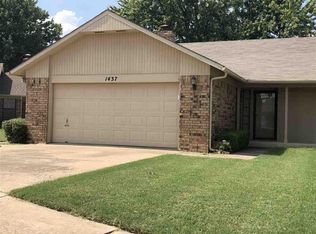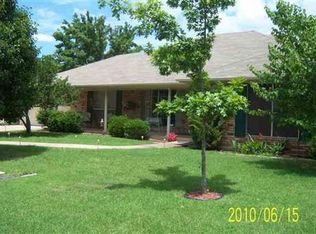Home had a major renovation 2012: kitchen appliances, water heater, Central Heat & Air, flooring, paint and roof. This home also has a true Mother-in-law floor plan with the bed/bath off the kitchen. Kitchen cabinets have been refaced and counter tops replaced, there are 5 ceiling fans, Insulation was added to attic in 2015. The carpet is protected with Scotch Guard. A sprinkler system is on its meter.New inground pool, new screened in back patio, new mini split for master bedroom,,new landscaping on entire yard ,new privacy fence on south side, new dishwasher,built in double oven and cooktop.
This property is off market, which means it's not currently listed for sale or rent on Zillow. This may be different from what's available on other websites or public sources.



