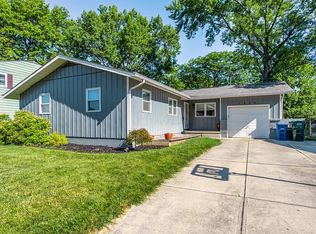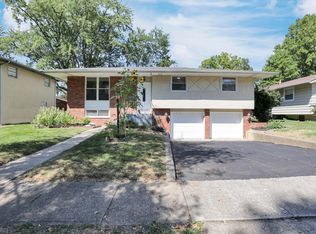Sold for $306,500
$306,500
1208 Belden Rd, Columbus, OH 43229
3beds
1,476sqft
Single Family Residence
Built in 1963
9,147.6 Square Feet Lot
$311,300 Zestimate®
$208/sqft
$1,793 Estimated rent
Home value
$311,300
$296,000 - $330,000
$1,793/mo
Zestimate® history
Loading...
Owner options
Explore your selling options
What's special
Wonderfully updated and move-in ready! This 3-bedroom, 2-bath home features a rare bi-level floorplan that lives like a ranch—with just two steps up to the main level. You'll love the beautifully refinished hardwood floors throughout the main level living spaces, including the spacious great room open to a welcoming dining room. The kitchen offers new flooring, updated appliances, and ample cabinet space. The renovated full bath on the main level is accessible from both the hallway and the primary bedroom for added convenience.The finished lower level adds exceptional living space with a large recreation room, a second full bath, laundry area, and a handy second kitchen prep space—perfect for entertaining or multi-generational living. This home offers ample storage throughout and direct access to the attached 2-car garage enhances functionality.Enjoy the outdoors in the expansive fenced-in backyard featuring a patio and a concrete parking pad—ideal for a camper, basketball hoop, or multi-use sports court. A newly rebuilt retaining wall and brand-new front porch railing add to the home's curb appeal. Enjoy gathering with friends and family in this beautiful home.Perfectly located near I-71, downtown, Clintonville, Graceland Shopping Center, and a variety of dining and retail options—this home combines comfort, style, and convenience!
Zillow last checked: 8 hours ago
Listing updated: July 30, 2025 at 08:48am
Listed by:
Craig Buehler 614-915-4588,
Coldwell Banker Realty,
Erin E Glowacki 614-284-0708,
Coldwell Banker Realty
Bought with:
Benjamin Thomas Hemmert, 2002020344
Howard Hanna Real Estate Svcs
Susan E Eckles, 2016001209
Howard Hanna Real Estate Svcs
Source: Columbus and Central Ohio Regional MLS ,MLS#: 225023472
Facts & features
Interior
Bedrooms & bathrooms
- Bedrooms: 3
- Bathrooms: 2
- Full bathrooms: 2
- Main level bedrooms: 3
Heating
- Forced Air
Cooling
- Central Air
Features
- Flooring: Wood, Carpet, Vinyl
- Basement: Partial
- Common walls with other units/homes: No Common Walls
Interior area
- Total structure area: 1,476
- Total interior livable area: 1,476 sqft
Property
Parking
- Total spaces: 2
- Parking features: Garage Door Opener, Attached
- Attached garage spaces: 2
Features
- Levels: Bi-Level
- Patio & porch: Patio
- Fencing: Fenced
Lot
- Size: 9,147 sqft
Details
- Parcel number: 010130583
Construction
Type & style
- Home type: SingleFamily
- Architectural style: Traditional
- Property subtype: Single Family Residence
Materials
- Foundation: Block
Condition
- New construction: No
- Year built: 1963
Utilities & green energy
- Sewer: Public Sewer
- Water: Public
Community & neighborhood
Location
- Region: Columbus
- Subdivision: Kar-Mel Village
Other
Other facts
- Listing terms: VA Loan,FHA,Conventional
Price history
| Date | Event | Price |
|---|---|---|
| 7/29/2025 | Sold | $306,500+3.9%$208/sqft |
Source: | ||
| 7/9/2025 | Pending sale | $295,000$200/sqft |
Source: | ||
| 6/30/2025 | Contingent | $295,000$200/sqft |
Source: | ||
| 6/26/2025 | Listed for sale | $295,000+91.7%$200/sqft |
Source: | ||
| 3/30/2018 | Sold | $153,900$104/sqft |
Source: | ||
Public tax history
| Year | Property taxes | Tax assessment |
|---|---|---|
| 2024 | $3,448 +1.3% | $76,830 |
| 2023 | $3,404 +37.7% | $76,830 +61.2% |
| 2022 | $2,472 -0.2% | $47,670 |
Find assessor info on the county website
Neighborhood: Woodward Park
Nearby schools
GreatSchools rating
- 4/10Valley Forge Elementary SchoolGrades: PK-5Distance: 0.3 mi
- 6/10Woodward Park Middle SchoolGrades: 6-8Distance: 0.5 mi
- 2/10Northland High SchoolGrades: 9-12Distance: 1 mi
Get a cash offer in 3 minutes
Find out how much your home could sell for in as little as 3 minutes with a no-obligation cash offer.
Estimated market value$311,300
Get a cash offer in 3 minutes
Find out how much your home could sell for in as little as 3 minutes with a no-obligation cash offer.
Estimated market value
$311,300

