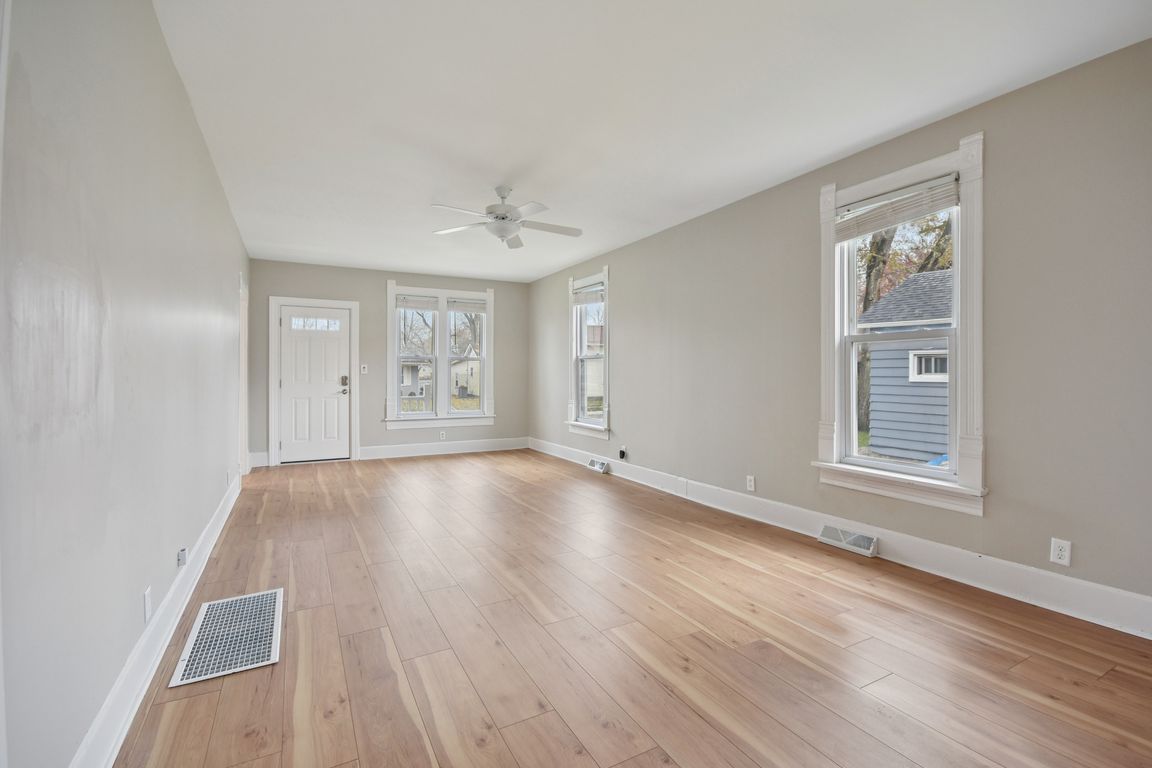Open: Sat 11am-1pm

New
$219,900
2beds
1,000sqft
1208 Butler St, Morris, IL 60450
2beds
1,000sqft
Single family residence
4,791 sqft
2 Garage spaces
$220 price/sqft
What's special
Convenient main-floor laundryNew dishwasherGenerous counter spaceBright oversized kitchenAdjoining dining areaStainless steel appliancesHigh-quality luxury vinyl flooring
Welcome home! This charming bungalow offers affordability without compromise and is truly move-in ready having been recently remodeled. Step inside to a spacious living room and adjoining dining area featuring high-quality luxury vinyl flooring, for versatility and functionality. The bright, oversized kitchen boasts stainless steel appliances, generous counter space, and a ...
- 12 hours |
- 148 |
- 11 |
Source: MRED as distributed by MLS GRID,MLS#: 12520372
Travel times
Living Room
Kitchen
Bedroom
Zillow last checked: 8 hours ago
Listing updated: 17 hours ago
Listing courtesy of:
Shawn Hornsby 815-474-6670,
Century 21 Coleman-Hornsby
Source: MRED as distributed by MLS GRID,MLS#: 12520372
Facts & features
Interior
Bedrooms & bathrooms
- Bedrooms: 2
- Bathrooms: 1
- Full bathrooms: 1
Rooms
- Room types: Screened Porch
Primary bedroom
- Features: Flooring (Vinyl)
- Level: Main
- Area: 121 Square Feet
- Dimensions: 11X11
Bedroom 2
- Features: Flooring (Vinyl)
- Level: Main
- Area: 121 Square Feet
- Dimensions: 11X11
Dining room
- Features: Flooring (Vinyl)
- Level: Main
- Area: 143 Square Feet
- Dimensions: 13X11
Kitchen
- Features: Kitchen (Eating Area-Table Space), Flooring (Vinyl)
- Level: Main
- Area: 168 Square Feet
- Dimensions: 14X12
Laundry
- Features: Flooring (Vinyl)
- Level: Main
- Area: 104 Square Feet
- Dimensions: 13X8
Living room
- Features: Flooring (Vinyl)
- Level: Main
- Area: 195 Square Feet
- Dimensions: 15X13
Screened porch
- Features: Flooring (Carpet)
- Level: Main
- Area: 176 Square Feet
- Dimensions: 8X22
Heating
- Natural Gas, Forced Air
Cooling
- Central Air
Appliances
- Included: Range, Microwave, Refrigerator, Stainless Steel Appliance(s), Gas Water Heater
- Laundry: Main Level, In Unit
Features
- 1st Floor Bedroom, 1st Floor Full Bath
- Windows: Drapes, Double Pane Windows
- Basement: Unfinished,Full
Interior area
- Total structure area: 2,000
- Total interior livable area: 1,000 sqft
Video & virtual tour
Property
Parking
- Total spaces: 2.5
- Parking features: Off Alley, Garage Door Opener, Garage Owned, Detached, Garage
- Garage spaces: 2.5
- Has uncovered spaces: Yes
Accessibility
- Accessibility features: No Disability Access
Features
- Stories: 1
- Patio & porch: Patio
Lot
- Size: 4,791.6 Square Feet
- Dimensions: 50X100
Details
- Parcel number: 0503152026
- Special conditions: None
- Other equipment: TV-Cable, Ceiling Fan(s)
Construction
Type & style
- Home type: SingleFamily
- Architectural style: Bungalow
- Property subtype: Single Family Residence
Materials
- Vinyl Siding
- Roof: Asphalt
Condition
- New construction: No
- Major remodel year: 2023
Utilities & green energy
- Sewer: Public Sewer
- Water: Public
Community & HOA
Community
- Features: Park, Tennis Court(s), Curbs, Sidewalks, Street Lights, Street Paved
HOA
- Services included: None
Location
- Region: Morris
Financial & listing details
- Price per square foot: $220/sqft
- Tax assessed value: $149,136
- Annual tax amount: $3,085
- Date on market: 11/21/2025
- Ownership: Fee Simple