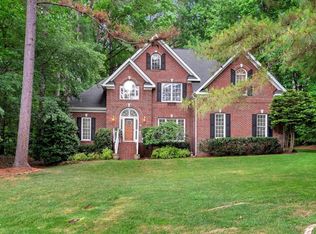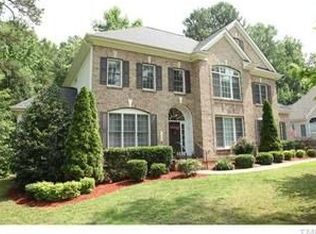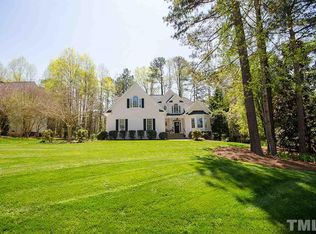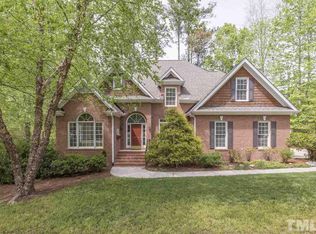Sold for $685,000 on 09/15/23
$685,000
1208 Chilmark Ave, Wake Forest, NC 27587
5beds
3,951sqft
Single Family Residence, Residential
Built in 2000
0.66 Acres Lot
$726,500 Zestimate®
$173/sqft
$3,816 Estimated rent
Home value
$726,500
$690,000 - $763,000
$3,816/mo
Zestimate® history
Loading...
Owner options
Explore your selling options
What's special
Ask about $5k seller closing credits! Nestled in an established community, on a .66-acre corner lot w/charming wrap-around porch, this exceptional custom-built residence, features tons of recent updates. With 5 bedrooms & 4 full baths, the home presents an open floor plan w/several flex spaces, including main floor office, third-floor multi-media room, and a 3-season room offering an ideal retreat to enjoy the beauty of nature throughout the year. New carpet, fresh interior paint & refinished hardwoods. A gleaming kitchen w/lots of light boasts new appliances, quartz countertops, built-in wine rack and center island w/breakfast bar. Flexible work from home space with CAT5 and Ethernet wiring throughout. Fiber-cement siding, tons of storage tankless hot water heater, & new roof in 2019. Ring devices convey. See full feature list in MLS. Prime location, w/ convenient access to RTP, RDU and minutes from shopping and dining. Close to Wake Forest, Joyner Park and Falls Lake Recreation.
Zillow last checked: 8 hours ago
Listing updated: February 17, 2025 at 02:39pm
Listed by:
Dennis de Jong 919-307-6151,
Redfin Corporation
Bought with:
Leslie-Anne Ball, 287413
Better Homes & Gardens Real Es
Source: Doorify MLS,MLS#: 2516080
Facts & features
Interior
Bedrooms & bathrooms
- Bedrooms: 5
- Bathrooms: 4
- Full bathrooms: 4
Heating
- Electric, Heat Pump, Natural Gas
Cooling
- Central Air
Appliances
- Included: Dishwasher, Electric Range, Microwave, Plumbed For Ice Maker, Tankless Water Heater
- Laundry: Laundry Room, Upper Level
Features
- Bathtub/Shower Combination, Bookcases, Ceiling Fan(s), Double Vanity, Eat-in Kitchen, Entrance Foyer, Quartz Counters, Separate Shower, Smooth Ceilings, Soaking Tub, Tray Ceiling(s), Walk-In Closet(s), Walk-In Shower, Water Closet
- Flooring: Hardwood
- Number of fireplaces: 1
- Fireplace features: Family Room
Interior area
- Total structure area: 3,951
- Total interior livable area: 3,951 sqft
- Finished area above ground: 3,951
- Finished area below ground: 0
Property
Parking
- Total spaces: 2
- Parking features: Attached, Concrete, Driveway, Garage
- Attached garage spaces: 2
Features
- Levels: Tri-Level
- Patio & porch: Covered, Patio, Porch
- Has view: Yes
Lot
- Size: 0.66 Acres
- Dimensions: 199 x 155 x 223 x 116
- Features: Corner Lot
Details
- Parcel number: 1831779478
- Zoning: GR3
Construction
Type & style
- Home type: SingleFamily
- Architectural style: Transitional
- Property subtype: Single Family Residence, Residential
Materials
- Masonite
Condition
- New construction: No
- Year built: 2000
Community & neighborhood
Location
- Region: Wake Forest
- Subdivision: Riverstone
HOA & financial
HOA
- Has HOA: Yes
- HOA fee: $200 annually
Price history
| Date | Event | Price |
|---|---|---|
| 9/15/2023 | Sold | $685,000$173/sqft |
Source: | ||
| 8/20/2023 | Contingent | $685,000$173/sqft |
Source: | ||
| 8/14/2023 | Price change | $685,000-2%$173/sqft |
Source: | ||
| 7/26/2023 | Price change | $699,000-4.9%$177/sqft |
Source: | ||
| 7/12/2023 | Price change | $735,000-5.2%$186/sqft |
Source: | ||
Public tax history
| Year | Property taxes | Tax assessment |
|---|---|---|
| 2025 | $6,458 +0.4% | $686,990 |
| 2024 | $6,433 +28.3% | $686,990 +59.8% |
| 2023 | $5,015 +4.2% | $429,840 |
Find assessor info on the county website
Neighborhood: 27587
Nearby schools
GreatSchools rating
- 8/10Richland Creek Elementary SchoolGrades: PK-5Distance: 1.2 mi
- 4/10Wake Forest Middle SchoolGrades: 6-8Distance: 2.8 mi
- 7/10Wake Forest High SchoolGrades: 9-12Distance: 1.2 mi
Schools provided by the listing agent
- Elementary: Wake - Richland Creek
- Middle: Wake - Wake Forest
- High: Wake - Wake Forest
Source: Doorify MLS. This data may not be complete. We recommend contacting the local school district to confirm school assignments for this home.
Get a cash offer in 3 minutes
Find out how much your home could sell for in as little as 3 minutes with a no-obligation cash offer.
Estimated market value
$726,500
Get a cash offer in 3 minutes
Find out how much your home could sell for in as little as 3 minutes with a no-obligation cash offer.
Estimated market value
$726,500



